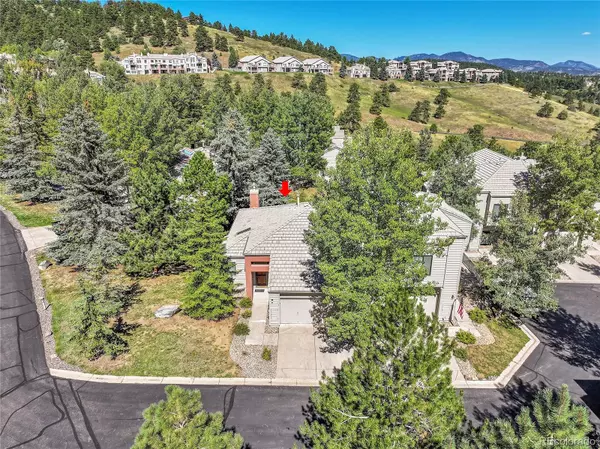$736,000
$750,000
1.9%For more information regarding the value of a property, please contact us for a free consultation.
764 Chimney Creek DR Golden, CO 80401
2 Beds
4 Baths
2,323 SqFt
Key Details
Sold Price $736,000
Property Type Condo
Sub Type Condominium
Listing Status Sold
Purchase Type For Sale
Square Footage 2,323 sqft
Price per Sqft $316
Subdivision Chimney Creek
MLS Listing ID 8891964
Sold Date 11/05/24
Style Mountain Contemporary
Bedrooms 2
Full Baths 2
Half Baths 1
Three Quarter Bath 1
Condo Fees $395
HOA Fees $395/mo
HOA Y/N Yes
Abv Grd Liv Area 1,155
Originating Board recolorado
Year Built 1996
Annual Tax Amount $5,528
Tax Year 2023
Property Description
Picturesque residence located in the serene community of Golden, Colorado. Nestled within the Chimney Creek neighborhood, this home offers a perfect blend of natural beauty and modern living. Surrounded by lush greenery and mature trees, the property exudes a sense of tranquility and privacy, all with main floor living. See the video: https://vimeo.com/1005979283?share=copy
The exterior features a contemporary mountain design that complements the foothills setting. Inside, the home boasts a spacious and inviting layout, with large windows flooding the rooms with natural light and providing stunning views of the surrounding landscape.
The living areas are tastefully appointed, featuring an open floor plan with high ceilings, a cozy fireplace, hardwood floors, and a seamless flow between the living room, dining area, and kitchen. The kitchen is equipped with stainless steel appliances, ample storage, and elegant finishes, making it a perfect space for both everyday living and entertaining.
Bedrooms are generously sized, offering comfort and privacy, with the main floor primary suite providing a peaceful retreat complete with a 5-piece ensuite bathroom. The walk out lower level features a 2nd gas fireplace and could easily accommodate a third bedroom. Additional amenities include a deck and patio area, ideal for outdoor relaxation and enjoying the cool mountain air and the wildlife that visits regularly.
This home offers easy access to outdoor recreation, with nearby hiking and biking trails. It has an enviable location being only 30 minutes to downtown Denver, 45 minutes to the airport and one hour to skiing. This community also enjoys convenient proximity to Evergreen's charming downtown, with its shops, restaurants, and many outdoor attractions. This home presents a unique opportunity to enjoy a lifestyle that combines the best of both nature and modern comfort.
Location
State CO
County Jefferson
Zoning P-D
Rooms
Basement Crawl Space, Daylight, Finished, Full, Walk-Out Access
Main Level Bedrooms 1
Interior
Interior Features Ceiling Fan(s), Eat-in Kitchen, Five Piece Bath, Kitchen Island, Open Floorplan, Primary Suite, Smoke Free, Vaulted Ceiling(s), Walk-In Closet(s), Wet Bar, Wired for Data
Heating Forced Air, Natural Gas
Cooling None
Flooring Carpet, Tile, Wood
Fireplaces Number 2
Fireplaces Type Basement, Gas, Gas Log, Great Room
Fireplace Y
Appliance Dishwasher, Dryer, Microwave, Oven, Refrigerator, Washer
Laundry In Unit
Exterior
Exterior Feature Garden, Heated Gutters, Rain Gutters
Parking Features Concrete, Dry Walled
Garage Spaces 2.0
Fence None
Utilities Available Cable Available, Electricity Connected, Internet Access (Wired), Natural Gas Connected, Phone Connected
View Mountain(s)
Roof Type Cement Shake
Total Parking Spaces 2
Garage Yes
Building
Lot Description Greenbelt, Landscaped
Foundation Slab
Sewer Public Sewer
Water Public
Level or Stories Two
Structure Type Cedar,Frame,Wood Siding
Schools
Elementary Schools Ralston
Middle Schools Bell
High Schools Golden
School District Jefferson County R-1
Others
Senior Community No
Ownership Individual
Acceptable Financing 1031 Exchange, Cash, Conventional
Listing Terms 1031 Exchange, Cash, Conventional
Special Listing Condition None
Read Less
Want to know what your home might be worth? Contact us for a FREE valuation!

Our team is ready to help you sell your home for the highest possible price ASAP

© 2024 METROLIST, INC., DBA RECOLORADO® – All Rights Reserved
6455 S. Yosemite St., Suite 500 Greenwood Village, CO 80111 USA
Bought with Keller Williams Realty Urban Elite






