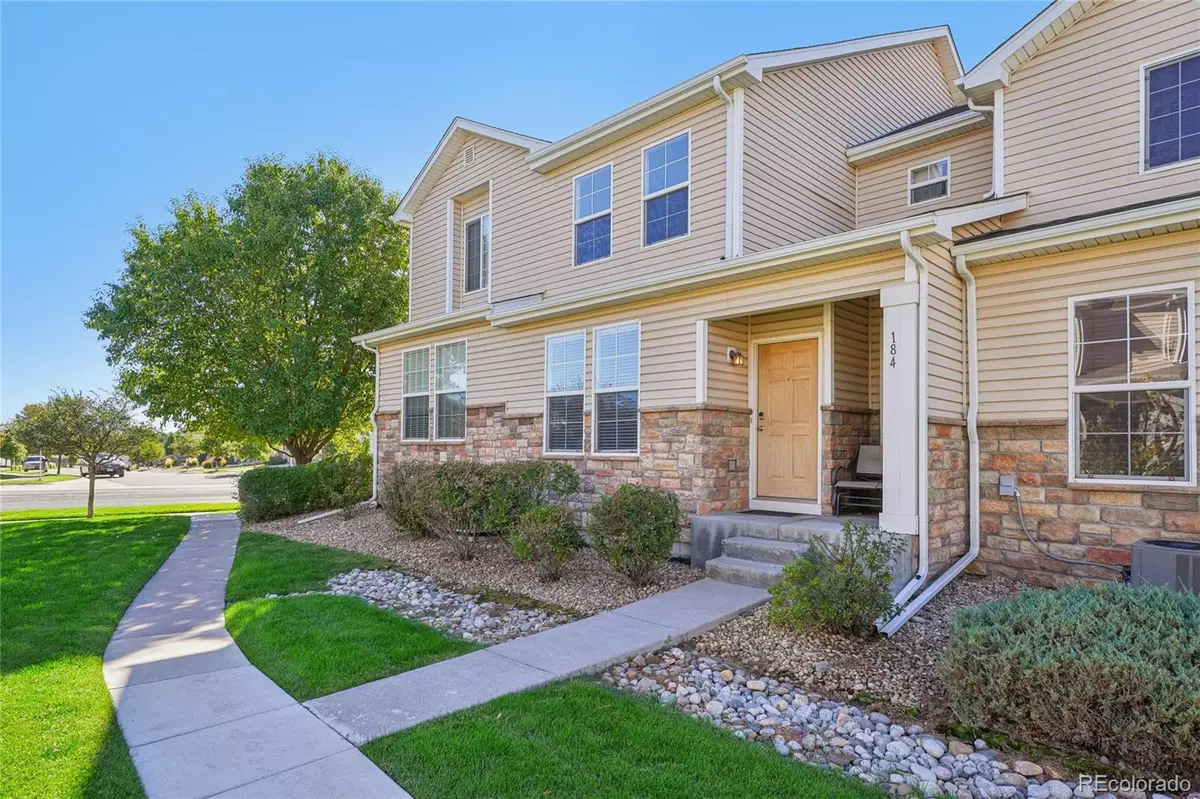$370,000
$365,000
1.4%For more information regarding the value of a property, please contact us for a free consultation.
184 Blue Bonnet DR Brighton, CO 80601
2 Beds
3 Baths
1,329 SqFt
Key Details
Sold Price $370,000
Property Type Condo
Sub Type Condominium
Listing Status Sold
Purchase Type For Sale
Square Footage 1,329 sqft
Price per Sqft $278
Subdivision Brighton East Farms
MLS Listing ID 1790870
Sold Date 11/01/24
Bedrooms 2
Full Baths 2
Half Baths 1
Condo Fees $32
HOA Fees $32/mo
HOA Y/N Yes
Abv Grd Liv Area 1,329
Originating Board recolorado
Year Built 2005
Annual Tax Amount $3,616
Tax Year 2023
Lot Size 3,049 Sqft
Acres 0.07
Property Description
Welcome to this lovely townhome in the highly sought-after Brighton East Farms community! As you approach, you'll be greeted by beautifully maintained green spaces that guide you to a charming covered front porch, setting the tone for the warm and welcoming atmosphere inside. Step into the bright and open main living area, where the dining room, living room, and kitchen flow effortlessly together, creating the perfect environment for both daily living and entertaining. The kitchen features open sightlines into the living and dining areas, so you can stay connected while preparing meals. A convenient half bath is located on the main floor, along with direct access to the spacious attached 2-car garage.
Upstairs, you’ll find two generously sized bedrooms, each offering the option of dual primary suites. The main primary bedroom is a peaceful retreat with vaulted ceilings, a large walk-in closet, and a private en-suite bath. The second bedroom also enjoys ample space and is conveniently located near the additional full bath in the hallway. An upstairs laundry room adds to the thoughtful design of this home.
Outside, the neighborhood offers beautifully landscaped areas, a community park, and a playground, making it ideal for enjoying the outdoors. Nestled in a quiet location, this townhome provides a tranquil lifestyle while still being just minutes away from shopping, dining, and other conveniences. Don’t miss the opportunity to make this your next home!
Location
State CO
County Adams
Rooms
Basement Crawl Space
Interior
Interior Features Ceiling Fan(s), Smoke Free, Vaulted Ceiling(s), Walk-In Closet(s)
Heating Forced Air, Natural Gas
Cooling Central Air
Flooring Carpet, Tile, Vinyl
Equipment Satellite Dish
Fireplace N
Appliance Dishwasher, Dryer, Freezer, Gas Water Heater, Microwave, Range, Refrigerator, Self Cleaning Oven, Washer
Laundry Laundry Closet
Exterior
Garage Spaces 2.0
Utilities Available Cable Available, Electricity Connected, Natural Gas Connected
Roof Type Composition
Total Parking Spaces 2
Garage Yes
Building
Sewer Public Sewer
Water Public
Level or Stories Two
Structure Type Frame,Stone,Vinyl Siding
Schools
Elementary Schools Bromley East Charter
Middle Schools Overland Trail
High Schools Brighton
School District School District 27-J
Others
Senior Community No
Ownership Individual
Acceptable Financing Cash, Conventional, FHA, VA Loan
Listing Terms Cash, Conventional, FHA, VA Loan
Special Listing Condition None
Read Less
Want to know what your home might be worth? Contact us for a FREE valuation!

Our team is ready to help you sell your home for the highest possible price ASAP

© 2024 METROLIST, INC., DBA RECOLORADO® – All Rights Reserved
6455 S. Yosemite St., Suite 500 Greenwood Village, CO 80111 USA
Bought with SELECT REALTY LLC






