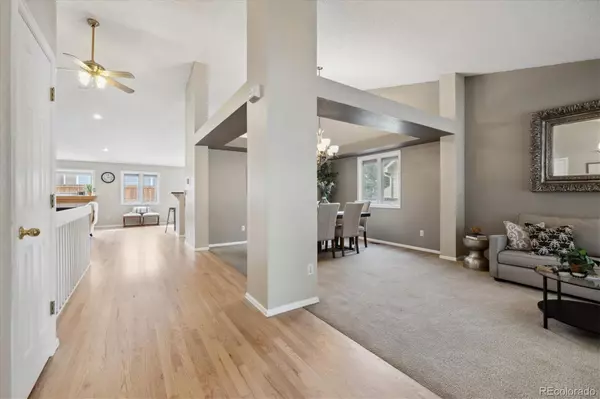$705,000
$699,950
0.7%For more information regarding the value of a property, please contact us for a free consultation.
13237 Vallejo CT Westminster, CO 80234
4 Beds
4 Baths
3,426 SqFt
Key Details
Sold Price $705,000
Property Type Single Family Home
Sub Type Single Family Residence
Listing Status Sold
Purchase Type For Sale
Square Footage 3,426 sqft
Price per Sqft $205
Subdivision Amherst
MLS Listing ID 6313617
Sold Date 10/23/24
Style Contemporary
Bedrooms 4
Full Baths 2
Half Baths 1
Three Quarter Bath 1
HOA Y/N No
Abv Grd Liv Area 2,080
Originating Board recolorado
Year Built 1994
Annual Tax Amount $4,042
Tax Year 2023
Lot Size 6,534 Sqft
Acres 0.15
Property Description
OPEN 9/21 from 11am - 2pm. Ranch style living at it's best, incredible updates & finished basement adorn this beautiful home- perfectly situated on a peaceful, tree-lined block with mature landscaping. This incredible floor plan offers style and convenience with a 3-car garage featuring a Tesla charging station, low-maintenance vinyl siding, solar, and a private backyard oasis complete with turf and a poured patio—ideal for entertaining. Inside, enjoy high ceilings, fresh paint, and stunning hardwood floors and replacement Pella windows throughout the sunlit main level. The sizable gourmet kitchen boasts granite countertops, a walk-in pantry, ample cabinetry, and a cozy breakfast nook. The luxurious primary suite features two closets and a remodeled 5-piece bath with a jetted tub and glass-enclosed shower. The finished basement adds a game/family room, 4th bedroom and a 3/4 bath with heated floors, plus a versatile space for a gym or 2nd home office. Basement easily accommodates a multi generational family or roommate situation. Located in the coveted Legacy High School district with low taxes and no HOA, this home is a rare find. Just minutes from Orchard Town Center, heart of Broomfield and an easy commute to Denver, Boulder, and DIA via E-470. Don’t miss it—plan to visit today!
Location
State CO
County Adams
Rooms
Basement Finished, Unfinished
Main Level Bedrooms 3
Interior
Interior Features Breakfast Nook, Ceiling Fan(s), Entrance Foyer, Five Piece Bath, Granite Counters, High Ceilings, In-Law Floor Plan, Jet Action Tub, Kitchen Island, No Stairs, Open Floorplan, Pantry, Primary Suite, Radon Mitigation System, Smoke Free, Utility Sink, Vaulted Ceiling(s), Walk-In Closet(s)
Heating Forced Air
Cooling Central Air
Flooring Carpet, Tile, Wood
Fireplaces Number 1
Fireplaces Type Gas, Great Room
Fireplace Y
Appliance Dishwasher, Disposal, Dryer, Gas Water Heater, Microwave, Oven, Range, Range Hood, Refrigerator, Self Cleaning Oven, Washer
Exterior
Exterior Feature Private Yard
Parking Features Electric Vehicle Charging Station(s), Exterior Access Door, Finished, Storage
Garage Spaces 3.0
Fence Full
Utilities Available Cable Available, Electricity Connected, Natural Gas Connected, Phone Connected
Roof Type Composition
Total Parking Spaces 3
Garage Yes
Building
Lot Description Landscaped, Sprinklers In Front
Foundation Slab
Sewer Public Sewer
Water Public
Level or Stories One
Structure Type Brick,Frame
Schools
Elementary Schools Arapahoe Ridge
Middle Schools Silver Hills
High Schools Legacy
School District Adams 12 5 Star Schl
Others
Senior Community No
Ownership Individual
Acceptable Financing Cash, Conventional, FHA, VA Loan
Listing Terms Cash, Conventional, FHA, VA Loan
Special Listing Condition None
Pets Allowed Yes
Read Less
Want to know what your home might be worth? Contact us for a FREE valuation!

Our team is ready to help you sell your home for the highest possible price ASAP

© 2024 METROLIST, INC., DBA RECOLORADO® – All Rights Reserved
6455 S. Yosemite St., Suite 500 Greenwood Village, CO 80111 USA
Bought with RE/MAX MOMENTUM






