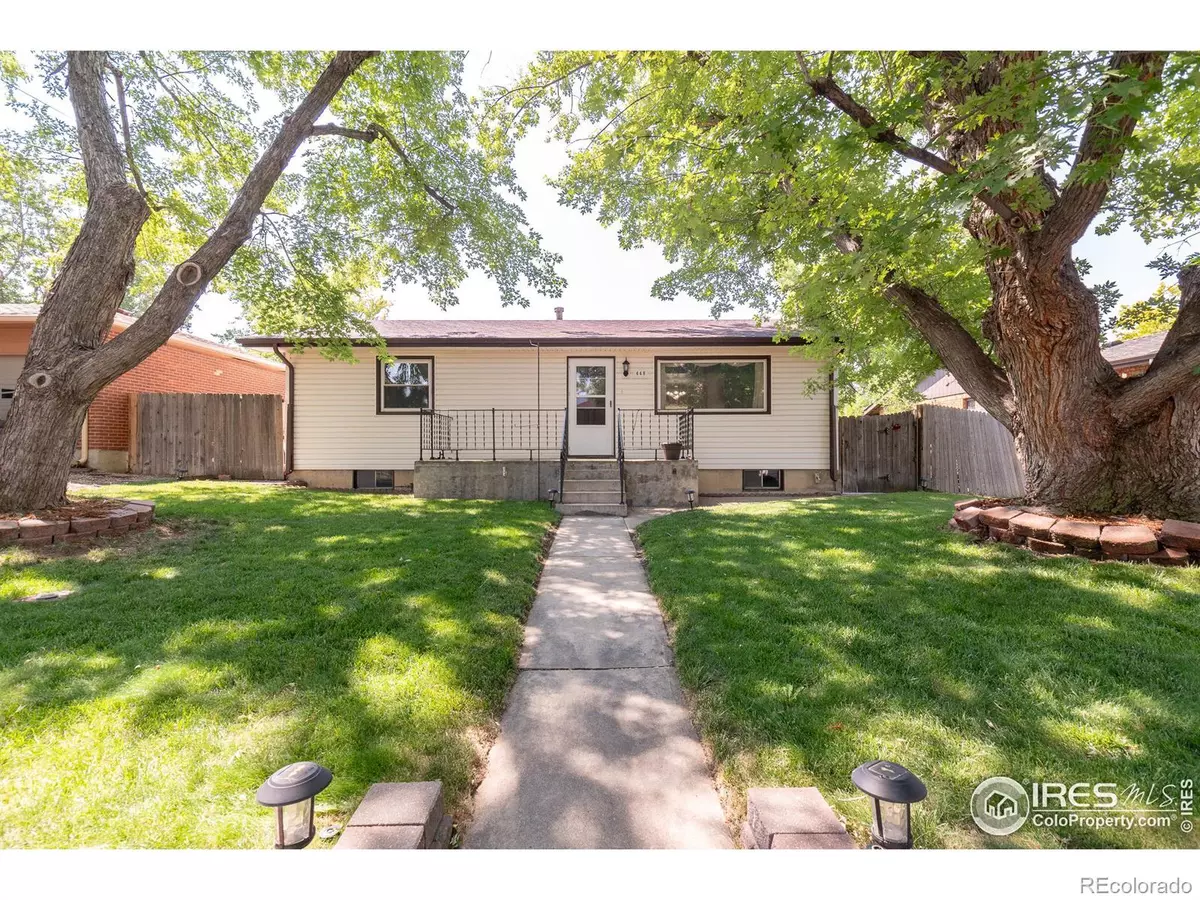$450,000
$450,000
For more information regarding the value of a property, please contact us for a free consultation.
448 4th ST Frederick, CO 80530
3 Beds
2 Baths
1,824 SqFt
Key Details
Sold Price $450,000
Property Type Single Family Home
Sub Type Single Family Residence
Listing Status Sold
Purchase Type For Sale
Square Footage 1,824 sqft
Price per Sqft $246
Subdivision Frederick Town
MLS Listing ID IR1014917
Sold Date 09/27/24
Bedrooms 3
Three Quarter Bath 2
HOA Y/N No
Abv Grd Liv Area 1,026
Originating Board recolorado
Year Built 1972
Annual Tax Amount $1,951
Tax Year 2024
Lot Size 6,098 Sqft
Acres 0.14
Property Description
Fantastic starter or right sized opportunity located in the vibrant old town area of Frederick. Every corner exudes the pride of its original owners with improvements and loving care through the years. You'll feel welcome right away as you enter the open concept main level living spaces from the front porch. Newer items include: boiler, carpet, garbage disposal, wood floors, electrical, interior paint, siding and roof/gutters (last summer) with gutter covers/leaf guards. Recently Champion brand windows were installed to improve efficiency and the main bath was updated. The huge rec room in the basement provides lots of room for activities or space to add a home office. Move-in ready condition & all appliances are included. Beautiful mature trees offer shade and a peaceful escape from the hustle and bustle of city life. You'll enjoy the back yard BBQ/firepit, low maintenance lawn with sprinkler system and fenced yard. The oversized detached garage with south facing driveway adds storage, convenience & functionality. Easy commuter location with quick access to DIA, Denver, Boulder, Loveland or Longmont. Unique zoning allows for many possibilities including the addition of an accessory dwelling unit (ADU) or live/work options. One of the most enticing features of this home is the potential it holds for improvements. With lots of room for enhancements and personal touches, whether it's updating the kitchen, creating a stunning outdoor entertainment area, or transforming the basement into a versatile living space-the possibilities are endless. From the carefully tended yard to the well-maintained structure, every aspect speaks of a home that has been cherished and maintained with love. This property offers not just a house, but a place to create lasting memories and build a future--hurry to make it yours!
Location
State CO
County Weld
Zoning Downtown B
Rooms
Basement Full
Main Level Bedrooms 2
Interior
Interior Features Eat-in Kitchen, Open Floorplan
Heating Baseboard
Cooling Evaporative Cooling
Fireplaces Type Family Room
Fireplace N
Appliance Dishwasher, Disposal, Dryer, Microwave, Oven, Refrigerator, Self Cleaning Oven, Washer
Exterior
Parking Features Oversized
Garage Spaces 2.0
Utilities Available Electricity Available, Natural Gas Available
Roof Type Composition
Total Parking Spaces 2
Building
Lot Description Sprinklers In Front
Sewer Public Sewer
Water Public
Level or Stories One
Structure Type Vinyl Siding,Wood Frame
Schools
Elementary Schools Thunder Valley
Middle Schools Coal Ridge
High Schools Frederick
School District St. Vrain Valley Re-1J
Others
Ownership Individual
Acceptable Financing Cash, Conventional, FHA, VA Loan
Listing Terms Cash, Conventional, FHA, VA Loan
Read Less
Want to know what your home might be worth? Contact us for a FREE valuation!

Our team is ready to help you sell your home for the highest possible price ASAP

© 2024 METROLIST, INC., DBA RECOLORADO® – All Rights Reserved
6455 S. Yosemite St., Suite 500 Greenwood Village, CO 80111 USA
Bought with CO-OP Non-IRES






