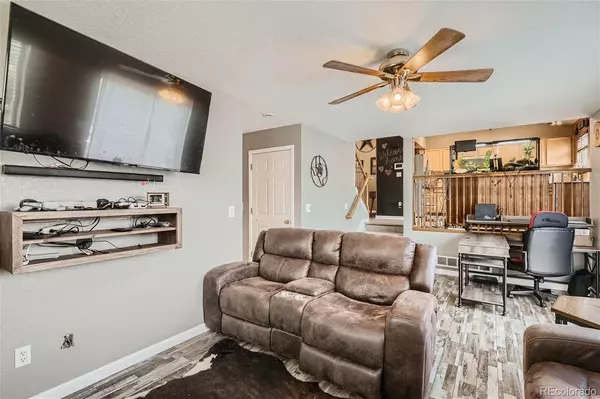$510,000
$519,000
1.7%For more information regarding the value of a property, please contact us for a free consultation.
12078 Ivy CIR Brighton, CO 80602
4 Beds
4 Baths
1,452 SqFt
Key Details
Sold Price $510,000
Property Type Single Family Home
Sub Type Single Family Residence
Listing Status Sold
Purchase Type For Sale
Square Footage 1,452 sqft
Price per Sqft $351
Subdivision Wright Farms
MLS Listing ID 5210112
Sold Date 08/30/24
Bedrooms 4
Full Baths 3
Half Baths 1
HOA Y/N No
Abv Grd Liv Area 1,452
Originating Board recolorado
Year Built 1994
Annual Tax Amount $3,586
Tax Year 2023
Lot Size 3,484 Sqft
Acres 0.08
Property Description
Welcome! This charming 4 bed, 3.5 bath home in Wright Farms is looking for its new owners! The backyard completes with "his", "hers" and "ours" decks, a working hot tub, pizza oven, and sand pit/firepit area - all great for entertaining! The basement has a full bath and bedroom. Centrally located between parks, two Thornton Rec Centers (Trailwinds Rec Center being only 2.2 miles away), shopping, dining, coffee shops and only a 25 min drive to downtown or DIA. Enjoy NO HOA in unincorporated Adams County! ALL appliances included - did I mention there's a WORKING hot tub? New AC in 2022, new roof and exterior paint in 2023, there is also a whole house water filter installed. Basement is currently having drywall added to the bedroom and a ceiling in living room area. Thanks for looking!
Seller is a licensed real estate broker in Colorado. Sellers will cover concessions for a 2-1 rate buy down.
Location
State CO
County Adams
Zoning P-U-D
Rooms
Basement Full
Interior
Interior Features Ceiling Fan(s), Eat-in Kitchen, Granite Counters, High Ceilings, Open Floorplan, Pantry, Smart Thermostat, Vaulted Ceiling(s), Walk-In Closet(s)
Heating Forced Air
Cooling Central Air
Flooring Carpet, Tile, Vinyl
Fireplaces Number 1
Fireplaces Type Gas, Living Room
Fireplace Y
Appliance Dishwasher, Disposal, Dryer, Gas Water Heater, Microwave, Oven, Refrigerator, Washer
Laundry In Unit
Exterior
Exterior Feature Balcony, Private Yard, Spa/Hot Tub
Parking Features Concrete
Garage Spaces 2.0
Fence Full
Utilities Available Electricity Connected, Natural Gas Connected
Roof Type Composition
Total Parking Spaces 2
Garage Yes
Building
Lot Description Cul-De-Sac
Foundation Slab
Sewer Public Sewer
Water Public
Level or Stories Two
Structure Type Frame
Schools
Elementary Schools Glacier Peak
Middle Schools Shadow Ridge
High Schools Horizon
School District Adams 12 5 Star Schl
Others
Senior Community No
Ownership Agent Owner
Acceptable Financing Cash, Conventional, FHA, VA Loan
Listing Terms Cash, Conventional, FHA, VA Loan
Special Listing Condition None
Read Less
Want to know what your home might be worth? Contact us for a FREE valuation!

Our team is ready to help you sell your home for the highest possible price ASAP

© 2024 METROLIST, INC., DBA RECOLORADO® – All Rights Reserved
6455 S. Yosemite St., Suite 500 Greenwood Village, CO 80111 USA
Bought with Key Team Real Estate Corp.






