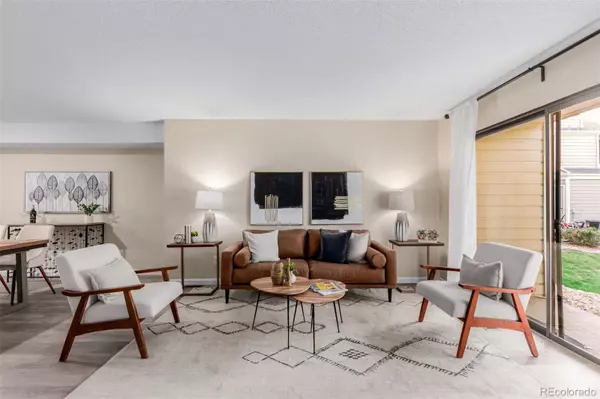$420,000
$425,000
1.2%For more information regarding the value of a property, please contact us for a free consultation.
7474 E Arkansas AVE #16-08 Denver, CO 80231
3 Beds
3 Baths
1,466 SqFt
Key Details
Sold Price $420,000
Property Type Condo
Sub Type Condominium
Listing Status Sold
Purchase Type For Sale
Square Footage 1,466 sqft
Price per Sqft $286
Subdivision Windsong Condos
MLS Listing ID 6078913
Sold Date 08/23/24
Bedrooms 3
Full Baths 2
Half Baths 1
Condo Fees $396
HOA Fees $396/mo
HOA Y/N Yes
Abv Grd Liv Area 1,466
Originating Board recolorado
Year Built 1985
Annual Tax Amount $1,652
Tax Year 2022
Lot Size 871 Sqft
Acres 0.02
Property Description
HUGE PRICE REDUCTION*BUYER GOT COLD FEET 5 DAYS BEFORE CLOSING*Appraised Well Over Asking Price*Don't Miss Out On This Incredible Opportunity*INSTANT EQUITY*SPECIAL FINANCING OPTIONS/BUY DOWNS*A Dream Property That Will Take Your Breathe Away*Beautifully Remodeled*Incredible Designer Finishes*Shows Like A Model*Feels Like A Detached Home*Corner Unit*Coveted Location*Rare Find*Largest Floorplans In This Desirable Community*Spacious And Inviting From Every Angle*Open Concept Living Perfect For Entertaining*Endless High End Features*Magnificent Kitchen*A Chef's True Paradise*Expansive Quartz Countertops*State Of The Art SS Appliances*Sleek Custom Designed Cabinetry With Pull Outs*Plenty Of Room For All Your Essential* Every Detail Has Been Meticulously Crafted*Oversized Breakfast Bar Area*Huge Formal Dining Room To Fit Everyone* Gorgeous Living Room*Accent Fireplace To Enjoy And Snuggle Around*Custom Wall Built For More Functional Space To Be Utilized* Making This Great Room Very Grand*Perfect Use Of Space Fitting All Your Oversized Furnishings*Serene Views Out Your Huge Sliding Door Leading To A Covered Patio And Greenbelt*A Yard Like Area You Don't Have To Maintain*Luminous Backdrop To Enjoy Daily*Options To Build Larger Patio Or Deck*New Flooring*Plush Carpeting Upstairs*New Luxury Vinyl Planks On The Main Level*Freshly Painted* Neutral Palette*Abundant Light*Vaulted*Massive Dual Primary Suites With Seating Nooks*Sophisticated Ambiance In These Private Ultimate Retreats *All Bathrooms Have Been Nicely Updated*New Granite Tops*Vanities*Fully Finished Basement*Rough In Plumbing For Another Full Bathroom* Whatever Your Heart Desires*Blank Canvas Waiting To Be Transformed With Your Personal Touches*Media Room*Study*Additional Bedroom*Gym*Playroom*Endless Possibilities*Tons Of Storage*Oversized Two Car Garage*Amazing Amenities* Pool* Clubhouse*Hot Tub*Tennis Courts*Walk To Parks*Trails*Highline Canal*Cherry Creek Schools*Best Location*Easy Access To Everything*A True Gem
Location
State CO
County Arapahoe
Rooms
Basement Finished, Full
Interior
Interior Features Breakfast Nook, Corian Counters, Granite Counters, High Speed Internet, Kitchen Island, Open Floorplan, Pantry, Primary Suite, Smoke Free, Walk-In Closet(s)
Heating Forced Air
Cooling Central Air
Flooring Carpet, Tile, Vinyl
Fireplaces Number 1
Fireplaces Type Living Room, Wood Burning
Fireplace Y
Appliance Convection Oven, Cooktop, Dishwasher, Disposal, Microwave, Oven, Refrigerator, Self Cleaning Oven
Laundry In Unit
Exterior
Exterior Feature Balcony
Garage Spaces 2.0
Utilities Available Electricity Available, Electricity Connected, Natural Gas Available, Natural Gas Connected
Roof Type Composition
Total Parking Spaces 2
Garage Yes
Building
Foundation Slab
Sewer Public Sewer
Water Public
Level or Stories Two
Structure Type Brick
Schools
Elementary Schools Eastridge
Middle Schools Prairie
High Schools Overland
School District Cherry Creek 5
Others
Senior Community No
Ownership Individual
Acceptable Financing Cash, Conventional, FHA, VA Loan
Listing Terms Cash, Conventional, FHA, VA Loan
Special Listing Condition None
Pets Allowed Cats OK, Dogs OK
Read Less
Want to know what your home might be worth? Contact us for a FREE valuation!

Our team is ready to help you sell your home for the highest possible price ASAP

© 2024 METROLIST, INC., DBA RECOLORADO® – All Rights Reserved
6455 S. Yosemite St., Suite 500 Greenwood Village, CO 80111 USA
Bought with Milehimodern






