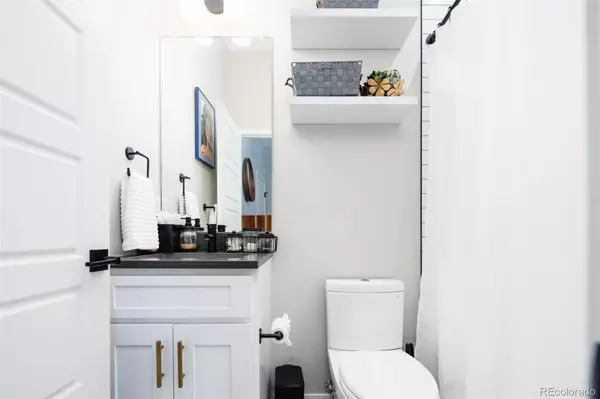$787,000
$789,900
0.4%For more information regarding the value of a property, please contact us for a free consultation.
3310 S Pearl ST #A Englewood, CO 80113
3 Beds
4 Baths
1,977 SqFt
Key Details
Sold Price $787,000
Property Type Townhouse
Sub Type Townhouse
Listing Status Sold
Purchase Type For Sale
Square Footage 1,977 sqft
Price per Sqft $398
Subdivision Englewood
MLS Listing ID 3257692
Sold Date 07/11/24
Style Contemporary,Urban Contemporary
Bedrooms 3
Full Baths 2
Half Baths 1
Three Quarter Bath 1
HOA Y/N No
Abv Grd Liv Area 1,977
Originating Board recolorado
Year Built 2020
Annual Tax Amount $3,294
Tax Year 2023
Lot Size 1,306 Sqft
Acres 0.03
Property Description
Perhaps the best of ten units in the immediate community, this stunning residence is not to be missed. Occupying the front corner space of the building, this three-story townhome stands out from the rest with its huge rooftop deck offering incredible views of the majestic Rocky Mountains, private attached garage with dual drive-through doors (one on either end), front-facing private driveway and front door directly off of Pearl Street. The first floor introduces an ensuite bedroom with full-bath as stairs climb to the main floor, producing an open and inviting layout with soaring ceilings and impressively large windows that flood the space with beautiful natural light. Here, a comfortable living room is centered around a stately gas fireplace while luxury vinyl floors travel through the open dining room and into the eat-in kitchen featuring great center island, chic white cabinetry, stainless steel appliances and high end fixtures; plus, a convenient powder bath. Retreat upstairs to the third-floor primary suite with walk-in closet and double vanity. Also on this level lies an ideally located laundry closet, generous third bedroom and another stylish full-bath. The rooftop deck is the cherry on top with sweeping unobstructed views, extra storage room and gas valve for grilling. This expansive space offers room for lounging, dining and entertaining guests who may just never want to leave. Prime location with nearby parks, local shops, breweries, cafes, superb restaurants, and more. No HOA fees! Other notable features include home humidifier, new appliances and flooring, $2,500 kitchen faucet, under-cabinet lighting, high efficiency and high pressure shower heads, all new Japanese TOTO toilets, blackout shades in bedrooms, ecobee thermostat and Ring doorbell and security system, just to name a few. This is a one-of-a-kind opportunity for refined living in the heart of Englewood.
Location
State CO
County Arapahoe
Rooms
Main Level Bedrooms 1
Interior
Interior Features Built-in Features, Eat-in Kitchen, Entrance Foyer, High Ceilings, Kitchen Island, Open Floorplan, Pantry, Primary Suite, Quartz Counters, Smart Thermostat, Walk-In Closet(s)
Heating Forced Air, Natural Gas
Cooling Central Air
Flooring Carpet, Tile, Vinyl
Fireplaces Number 1
Fireplaces Type Gas, Living Room
Fireplace Y
Appliance Convection Oven, Dishwasher, Disposal, Dryer, Microwave, Range, Refrigerator, Self Cleaning Oven, Tankless Water Heater, Washer
Laundry In Unit, Laundry Closet
Exterior
Exterior Feature Gas Valve, Lighting, Rain Gutters
Parking Features Dry Walled, Lighted
Garage Spaces 1.0
Utilities Available Cable Available, Electricity Connected, Internet Access (Wired), Natural Gas Connected
View Mountain(s)
Roof Type Architecural Shingle,Membrane
Total Parking Spaces 2
Garage Yes
Building
Lot Description Landscaped, Near Public Transit
Sewer Public Sewer
Water Public
Level or Stories Three Or More
Structure Type Block,Cement Siding,Frame,Steel
Schools
Elementary Schools Charles Hay
Middle Schools Englewood
High Schools Englewood
School District Englewood 1
Others
Senior Community No
Ownership Corporation/Trust
Acceptable Financing Cash, Conventional
Listing Terms Cash, Conventional
Special Listing Condition None
Read Less
Want to know what your home might be worth? Contact us for a FREE valuation!

Our team is ready to help you sell your home for the highest possible price ASAP

© 2024 METROLIST, INC., DBA RECOLORADO® – All Rights Reserved
6455 S. Yosemite St., Suite 500 Greenwood Village, CO 80111 USA
Bought with NON MLS PARTICIPANT






