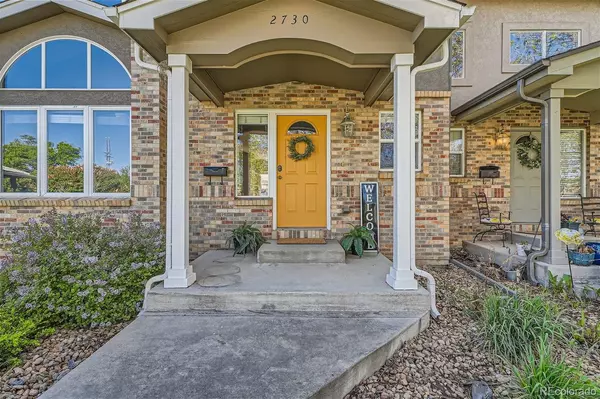$725,000
$725,000
For more information regarding the value of a property, please contact us for a free consultation.
2730 S Delaware ST Englewood, CO 80110
3 Beds
3 Baths
1,968 SqFt
Key Details
Sold Price $725,000
Property Type Townhouse
Sub Type Townhouse
Listing Status Sold
Purchase Type For Sale
Square Footage 1,968 sqft
Price per Sqft $368
Subdivision Wishmier
MLS Listing ID 1953755
Sold Date 07/08/24
Bedrooms 3
Full Baths 2
Half Baths 1
HOA Y/N No
Abv Grd Liv Area 1,968
Originating Board recolorado
Year Built 2004
Annual Tax Amount $3,338
Tax Year 2023
Lot Size 4,791 Sqft
Acres 0.11
Property Description
Welcome home to this spacious move in ready end unit townhome in Englewood. When entering the property, you will be greeted with natural light flooding into the main floor office featuring hardwood floors and French doors. Leading further into the main level you will find the powder bathroom, open concept living area, kitchen and dining room making this an entertainers delight! This kitchen features ample cabinets, counterspace and a bar height counter open to the dining area along with a pantry for additional storage. The living room has hardwood floors, a fireplace, and built-in entertainment center with barnwood accents. Access to the backyard is via the living room with a large sliding glass door to the covered back patio. The xeriscaped backyard has a firepit, raised garden beds w/ drip system, rain barrel and turf for easy maintenance. Access to the oversized, detached 2-car garage and additional parking space is via the backyard or alley. The second level of the home provides a large primary suite with walk in closet and 5-piece primary bathroom. There are two additional bedrooms and another full bathroom with a double vanity, separate toilet room and linen closet. New carpet has been installed on the stairs to the second floor along with all bedrooms. The laundry room is located on the second floor for convenience with shelving for storage. The unfinished basement offers many opportunities for additional storage, living space and/or bedrooms; there are concept plans available to view at the home for a 1 bedroom ADU. This property is close to great restaurants and shops along South Broadway. If you are looking to head to the mountains or Foothills you can quickly jump on Hwy 285 (Hampden) for access. Sellers to provide 1-year home buyer warranty at closing.
Location
State CO
County Arapahoe
Rooms
Basement Full, Unfinished
Interior
Interior Features Ceiling Fan(s), Eat-in Kitchen, Five Piece Bath, Kitchen Island, Laminate Counters, Pantry, Primary Suite, Walk-In Closet(s)
Heating Forced Air, Natural Gas
Cooling Central Air
Flooring Carpet, Laminate, Tile, Wood
Fireplaces Number 1
Fireplaces Type Living Room
Equipment Satellite Dish
Fireplace Y
Appliance Dishwasher, Disposal, Dryer, Microwave, Oven, Refrigerator, Washer
Laundry In Unit
Exterior
Exterior Feature Fire Pit, Garden, Private Yard
Parking Features Oversized
Garage Spaces 2.0
Fence Partial
Utilities Available Cable Available, Electricity Connected, Internet Access (Wired), Natural Gas Connected
Roof Type Composition
Total Parking Spaces 3
Garage Yes
Building
Sewer Public Sewer
Water Public
Level or Stories Two
Structure Type Brick,Frame,Wood Siding
Schools
Elementary Schools Bishop
Middle Schools Englewood
High Schools Englewood
School District Englewood 1
Others
Senior Community No
Ownership Individual
Acceptable Financing Cash, Conventional, FHA, Other, VA Loan
Listing Terms Cash, Conventional, FHA, Other, VA Loan
Special Listing Condition None
Read Less
Want to know what your home might be worth? Contact us for a FREE valuation!

Our team is ready to help you sell your home for the highest possible price ASAP

© 2024 METROLIST, INC., DBA RECOLORADO® – All Rights Reserved
6455 S. Yosemite St., Suite 500 Greenwood Village, CO 80111 USA
Bought with Porchlight Real Estate Group






