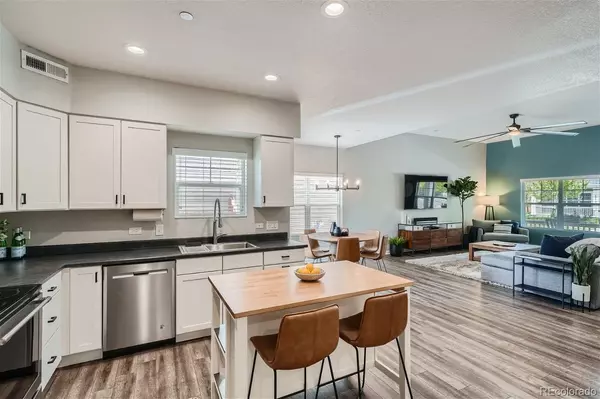$670,000
$670,000
For more information regarding the value of a property, please contact us for a free consultation.
1270 W Quincy CIR Englewood, CO 80110
3 Beds
3 Baths
1,880 SqFt
Key Details
Sold Price $670,000
Property Type Single Family Home
Sub Type Single Family Residence
Listing Status Sold
Purchase Type For Sale
Square Footage 1,880 sqft
Price per Sqft $356
Subdivision Englewood Estates
MLS Listing ID 7721434
Sold Date 07/03/24
Style Urban Contemporary
Bedrooms 3
Full Baths 2
Half Baths 1
Condo Fees $700
HOA Fees $58/ann
HOA Y/N Yes
Abv Grd Liv Area 1,880
Originating Board recolorado
Year Built 2016
Annual Tax Amount $2,525
Tax Year 2022
Lot Size 5,662 Sqft
Acres 0.13
Property Description
Welcome to 1270 W Quincy Circle: a beautiful move-in ready SFH in Englewood. This property has been meticulously maintained with 3beds, 3baths, a large private yard & an attached 3 car tandem garage—incredibly rare in this neighborhood. From the moment you step inside, you're greeted by upgraded Luxury Vinyl Plank flooring that flows throughout the entire main level & the 96” diameter statement ceiling fan in the vaulted great room that is sure to wow. Embrace the open layout featuring a spacious great room, dining area, well-appointed kitchen including upgraded stainless steel appliances, a brand new workstation Kohler sink & faucet along with a pantry. Convenient 1/2 bath with Quartz countertops can be found in the powder room between the kitchen & the owners entry to the garage. Upstairs you will find the spacious primary suite with luxurious 4 piece ensuite bathroom with a frameless barn sliding glass shower door, built in speaker light, black metal accents, dual sinks & large walk-in closet. 2 additional bedrooms with a full bath & the laundry room with great storage shelving & Samsung smart steam washer & dryer with a built in sink feature. Brand new carpet throughout entire upper floor & updated light fixtures with LED lights throughout the entire home. Sliding glass doors off of the dining room lead you outside to a private oasis featuring a large extended backyard patio with stamped concrete accents & perimeter 6ft fence with solar accent lighting & storage shed tucked away. This space is perfect for entertaining friends & family or unwinding at your leisure. 3 car tandem painted garage is complete with epoxy floor along with built in storage. Conveniently located near coffee shops, restaurants & shopping areas. One block from Jason Park. Quick access to Downtown Littleton, Cherry Hills Village, South Broadway & 15 minutes from Downtown Denver. This is the home you’ve been waiting for. Don't miss this opportunity-schedule a showing today!
Location
State CO
County Arapahoe
Interior
Interior Features Breakfast Nook, Ceiling Fan(s), Eat-in Kitchen, Entrance Foyer, High Ceilings, High Speed Internet, Open Floorplan, Pantry, Primary Suite, Quartz Counters, Smart Ceiling Fan, Smart Lights, Smoke Free, Walk-In Closet(s)
Heating Forced Air, Natural Gas
Cooling Central Air
Flooring Carpet, Tile, Vinyl
Fireplace N
Appliance Cooktop, Dishwasher, Disposal, Dryer, Microwave, Oven, Range, Refrigerator, Washer
Laundry In Unit
Exterior
Exterior Feature Gas Valve, Lighting, Private Yard
Parking Features Asphalt, Concrete, Finished, Floor Coating, Tandem
Garage Spaces 3.0
Fence Full
Utilities Available Cable Available, Electricity Available, Electricity Connected, Internet Access (Wired), Natural Gas Available, Natural Gas Connected, Phone Available
View Mountain(s)
Roof Type Composition
Total Parking Spaces 3
Garage Yes
Building
Lot Description Cul-De-Sac, Landscaped, Level, Near Public Transit, Sprinklers In Front, Sprinklers In Rear
Foundation Slab
Sewer Public Sewer
Water Public
Level or Stories Two
Structure Type Frame,Vinyl Siding
Schools
Elementary Schools Clayton
Middle Schools Englewood
High Schools Englewood
School District Englewood 1
Others
Senior Community No
Ownership Individual
Acceptable Financing 1031 Exchange, Cash, Conventional, FHA, Other, VA Loan
Listing Terms 1031 Exchange, Cash, Conventional, FHA, Other, VA Loan
Special Listing Condition None
Read Less
Want to know what your home might be worth? Contact us for a FREE valuation!

Our team is ready to help you sell your home for the highest possible price ASAP

© 2024 METROLIST, INC., DBA RECOLORADO® – All Rights Reserved
6455 S. Yosemite St., Suite 500 Greenwood Village, CO 80111 USA
Bought with Brokers Guild Homes






