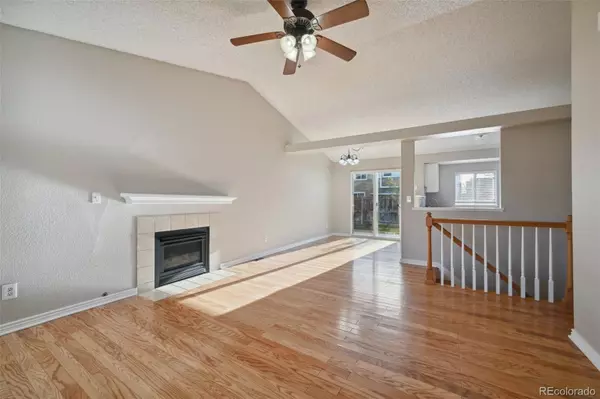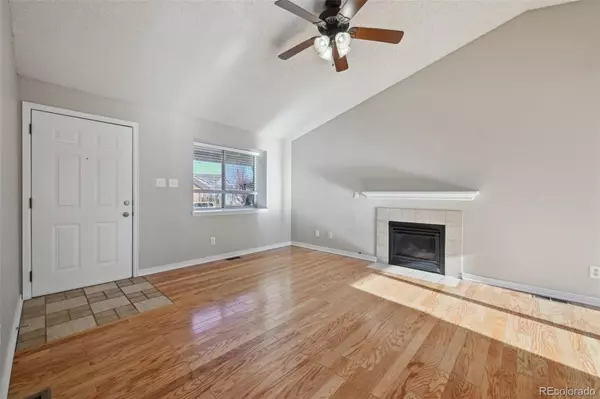$487,450
$494,900
1.5%For more information regarding the value of a property, please contact us for a free consultation.
13172 Umatilla ST Denver, CO 80234
3 Beds
1 Bath
900 SqFt
Key Details
Sold Price $487,450
Property Type Single Family Home
Sub Type Single Family Residence
Listing Status Sold
Purchase Type For Sale
Square Footage 900 sqft
Price per Sqft $541
Subdivision Amherst
MLS Listing ID 6917107
Sold Date 06/28/24
Bedrooms 3
Full Baths 1
HOA Y/N No
Abv Grd Liv Area 900
Originating Board recolorado
Year Built 1994
Annual Tax Amount $2,713
Tax Year 2023
Lot Size 4,791 Sqft
Acres 0.11
Property Description
Fantastic 3bd Westminster ranch in sought after Amherst neighborhood. Ideal location near 136th & Zuni. Open concept flrpln w/hdwd floors guide you into spacious great room boasting plenty of natural light, vaulted clngs & cozy gas fireplace. Cook's kitchen w/white cabinets, stainless apps & tiled backsplash. Fresh paint throughout! Updated full bath w/tile floors & new vanity. Parking's a breeze w/att 2 car garage & entertain or just relax in fenced back yard w/deck & garden! Full unfinished basement for plenty of room to expand! Easy commute to Boulder/Denver/DIA & close to I-25, HWY 36 and HWY 287. Walk to Quail creek shops (King Soopers, Dining, etc), parks, trails, and Legacy HS!
Location
State CO
County Adams
Rooms
Basement Full, Unfinished
Main Level Bedrooms 3
Interior
Interior Features Ceiling Fan(s), Eat-in Kitchen, Open Floorplan
Heating Forced Air, Natural Gas
Cooling Central Air
Flooring Tile, Vinyl, Wood
Fireplaces Number 1
Fireplaces Type Gas, Living Room
Fireplace Y
Appliance Dishwasher, Disposal, Microwave, Refrigerator, Self Cleaning Oven
Exterior
Exterior Feature Garden, Private Yard, Rain Gutters
Garage Spaces 2.0
Fence Full
Utilities Available Cable Available, Electricity Available, Electricity Connected, Natural Gas Available, Natural Gas Connected
Roof Type Composition
Total Parking Spaces 2
Garage Yes
Building
Lot Description Sprinklers In Front, Sprinklers In Rear
Foundation Slab
Sewer Public Sewer
Water Public
Level or Stories One
Structure Type Brick,Frame,Wood Siding
Schools
Elementary Schools Arapahoe Ridge
Middle Schools Silver Hills
High Schools Legacy
School District Adams 12 5 Star Schl
Others
Senior Community No
Ownership Individual
Acceptable Financing Cash, Conventional, VA Loan
Listing Terms Cash, Conventional, VA Loan
Special Listing Condition None
Read Less
Want to know what your home might be worth? Contact us for a FREE valuation!

Our team is ready to help you sell your home for the highest possible price ASAP

© 2024 METROLIST, INC., DBA RECOLORADO® – All Rights Reserved
6455 S. Yosemite St., Suite 500 Greenwood Village, CO 80111 USA
Bought with Sellstate Altitude Realty






