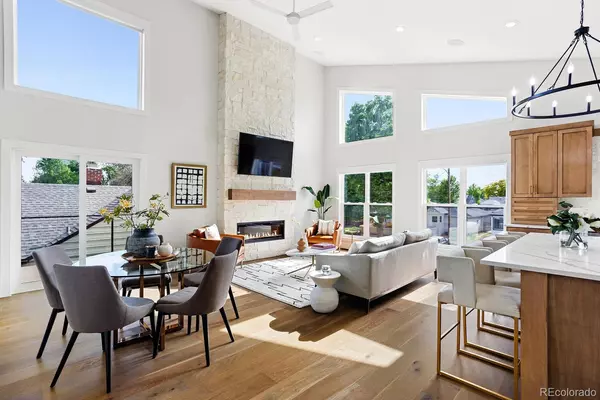$1,175,000
$1,175,000
For more information regarding the value of a property, please contact us for a free consultation.
3880 S Bannock ST Englewood, CO 80110
4 Beds
4 Baths
3,069 SqFt
Key Details
Sold Price $1,175,000
Property Type Single Family Home
Sub Type Single Family Residence
Listing Status Sold
Purchase Type For Sale
Square Footage 3,069 sqft
Price per Sqft $382
Subdivision Englewood
MLS Listing ID 1790379
Sold Date 06/27/24
Bedrooms 4
Full Baths 2
Half Baths 1
Three Quarter Bath 1
HOA Y/N No
Abv Grd Liv Area 2,657
Originating Board recolorado
Year Built 2024
Annual Tax Amount $1,494
Tax Year 2022
Lot Size 6,098 Sqft
Acres 0.14
Property Description
Experience luxury living in this exceptionally and newly built designer home complete with remodeled ADU/guest house. With every finish and detail meticulously chosen and constructed, this home is ready for move in. Discover an open concept floor plan that effortlessly blends contemporary and classic elements, highlighted by a 17’ fireplace with natural stone surround. Large windows frame expansive views, enhancing the sense of space and light. The entertainer’s dream kitchen boasts a large island with quartz countertops, THOR appliance package including a 48” double oven range and wine fridge. The vented hood and soft close cabinets capture the essence of this breathtaking space. A walk-in pantry offers built-in features and butcher block countertops. Enjoy indoor/outdoor living with sliding door access from the main living area and dining space to the expansive deck. The primary retreat is filled with light and boasts sliding doors out to the deck to enjoy coffee right out the bedroom door. The spa-like primary bathroom features dual shower heads, a double vanity with limestone counters and an exquisite soaking tub with statement light fixture. Two large and bright bedrooms with 10’ ceilings and closet systems are joined by a dual vanity bathroom. The finished basement is perfect for a rec room or gym and features a sauna and storage. The fully renovated ADU has a full kitchen and bathroom, W/D, parking and front/back entryways. The perfect opportunity for income potential or guest retreat. Double wide doors lead to a workshop/storage space or studio with mini-split for HVAC. Entertain in the private backyard oasis and serve drinks and hors d’oeuvres from the bar area with bev fridge. Professionally landscaped and designed with exterior lighting, new sod and low maintenance greenery. Conveniently located on a one way street and close to parks, restaurants and main thoroughfares. Don’t miss this incredible and rare opportunity to make this home your own.
Location
State CO
County Arapahoe
Rooms
Basement Finished, Partial, Sump Pump
Main Level Bedrooms 3
Interior
Interior Features Block Counters, Built-in Features, Ceiling Fan(s), Entrance Foyer, Five Piece Bath, High Ceilings, Jack & Jill Bathroom, Kitchen Island, Limestone Counters, Open Floorplan, Pantry, Primary Suite, Quartz Counters, Radon Mitigation System, Sauna, Smart Thermostat, Smoke Free, Sound System, Utility Sink, Vaulted Ceiling(s), Walk-In Closet(s), Wet Bar, Wired for Data
Heating Forced Air, Natural Gas
Cooling Central Air
Flooring Carpet, Tile, Vinyl, Wood
Fireplaces Number 1
Fireplaces Type Living Room
Fireplace Y
Appliance Bar Fridge, Dishwasher, Disposal, Double Oven, Dryer, Microwave, Range, Refrigerator, Sump Pump, Washer, Water Purifier, Wine Cooler
Exterior
Exterior Feature Gas Valve, Lighting, Private Yard, Rain Gutters, Smart Irrigation
Garage Spaces 2.0
Fence Partial
Utilities Available Electricity Connected, Internet Access (Wired), Natural Gas Connected
Roof Type Architecural Shingle
Total Parking Spaces 4
Garage No
Building
Lot Description Landscaped, Near Public Transit, Sprinklers In Front, Sprinklers In Rear
Sewer Public Sewer
Water Public
Level or Stories Two
Structure Type Frame,Wood Siding
Schools
Elementary Schools Clayton
Middle Schools Englewood
High Schools Englewood
School District Englewood 1
Others
Senior Community No
Ownership Individual
Acceptable Financing Cash, Conventional, Jumbo
Listing Terms Cash, Conventional, Jumbo
Special Listing Condition None
Read Less
Want to know what your home might be worth? Contact us for a FREE valuation!

Our team is ready to help you sell your home for the highest possible price ASAP

© 2024 METROLIST, INC., DBA RECOLORADO® – All Rights Reserved
6455 S. Yosemite St., Suite 500 Greenwood Village, CO 80111 USA
Bought with MODUS Real Estate






