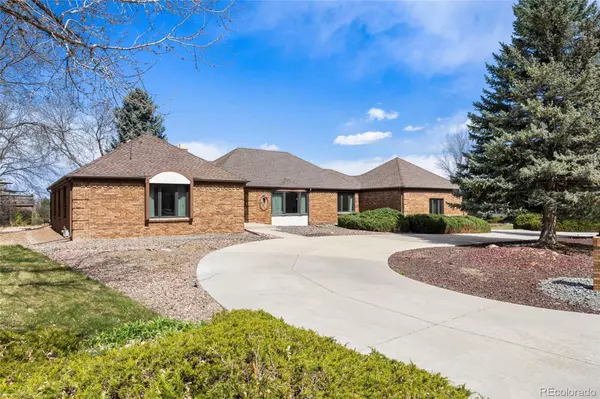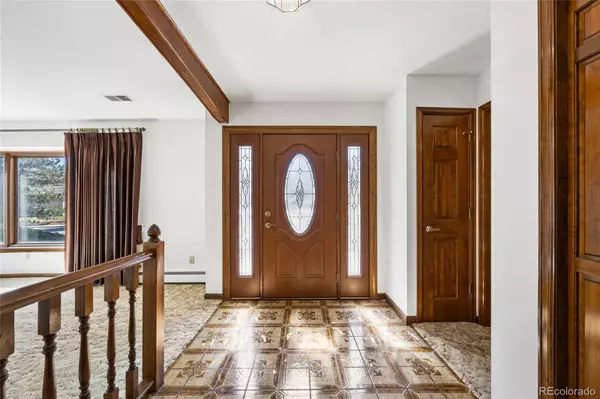$896,500
$969,900
7.6%For more information regarding the value of a property, please contact us for a free consultation.
11383 Quivas WAY Denver, CO 80234
4 Beds
4 Baths
3,419 SqFt
Key Details
Sold Price $896,500
Property Type Single Family Home
Sub Type Single Family Residence
Listing Status Sold
Purchase Type For Sale
Square Footage 3,419 sqft
Price per Sqft $262
Subdivision The Ranch Filing 3
MLS Listing ID 4724246
Sold Date 06/03/24
Bedrooms 4
Full Baths 2
Half Baths 1
Three Quarter Bath 1
Condo Fees $360
HOA Fees $30/ann
HOA Y/N Yes
Abv Grd Liv Area 2,576
Originating Board recolorado
Year Built 1980
Annual Tax Amount $6,234
Tax Year 2023
Lot Size 0.390 Acres
Acres 0.39
Property Description
Spacious 4-Bedroom Haven with Golf Course Views in The Ranch Country Club Community!
Nestled in the serene and prestigious Ranch country club community, this original condition and exquisite 4-bedroom, 3.5 bathroom home offers location, space, and comfort with over an expansive 4,000+ square feet of living space. Boasting a primary suite with an en-suite bathroom, and not one but three cedar closets, you'll have all the space you'll need!
Alongside the primary suite are three secondary bedrooms, each offering spacious accommodation, paired with a full bath ensuring ample space. An open basement provides the perfect canvas for creating a space tailored to your needs, whether that's an entertainment hub, a home gym, or an additional living room.
In the heart of the home, a charming fireplace adds warmth and ambiance to the living area, perfect for Colorado's chilly evenings. The included washer, dryer, and all other appliances blend convenience with style, ensuring a move-in ready experience.
But the true jewels of this property are the breathtaking views it offers. The covered back deck invites you to relish in the tranquil golf course vistas and soak up the stunning mountain panoramas. This idyllic outdoor setting is sure to become a favorite spot for leisure and entertainment.
The attached two-car garage provides covered parking and additional storage space. This property's potential is only limited by your imagination. Personalize and enhance this gem to reflect your lifestyle and taste.
This property isn't just a home; it's an opportunity to live amidst beauty and transform it into luxury in one of the most desired locations in the area. Don't miss out on the chance to make it your own.
Book your private showing today and step into the life of comfort and prestige you deserve!
Location
State CO
County Adams
Rooms
Basement Finished
Main Level Bedrooms 4
Interior
Heating Baseboard
Cooling Central Air
Fireplaces Number 1
Fireplace Y
Appliance Dryer, Microwave, Refrigerator, Washer
Exterior
Garage Spaces 2.0
Roof Type Composition
Total Parking Spaces 2
Garage Yes
Building
Sewer Public Sewer
Level or Stories One
Structure Type Brick
Schools
Elementary Schools Cotton Creek
Middle Schools Silver Hills
High Schools Mountain Range
School District Adams 12 5 Star Schl
Others
Senior Community No
Ownership Individual
Acceptable Financing Cash, Conventional
Listing Terms Cash, Conventional
Special Listing Condition None
Read Less
Want to know what your home might be worth? Contact us for a FREE valuation!

Our team is ready to help you sell your home for the highest possible price ASAP

© 2024 METROLIST, INC., DBA RECOLORADO® – All Rights Reserved
6455 S. Yosemite St., Suite 500 Greenwood Village, CO 80111 USA
Bought with Real Broker LLC






