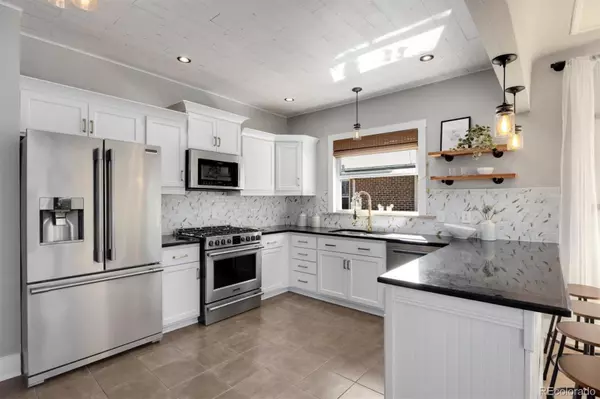$1,115,000
$1,100,000
1.4%For more information regarding the value of a property, please contact us for a free consultation.
2590 Clermont ST Denver, CO 80207
4 Beds
3 Baths
2,554 SqFt
Key Details
Sold Price $1,115,000
Property Type Single Family Home
Sub Type Single Family Residence
Listing Status Sold
Purchase Type For Sale
Square Footage 2,554 sqft
Price per Sqft $436
Subdivision Park Hill
MLS Listing ID 8570721
Sold Date 04/30/24
Style Bungalow,Traditional
Bedrooms 4
Full Baths 1
Three Quarter Bath 2
HOA Y/N No
Abv Grd Liv Area 1,389
Originating Board recolorado
Year Built 1923
Annual Tax Amount $4,262
Tax Year 2022
Lot Size 6,098 Sqft
Acres 0.14
Property Description
Every detail of this home has been meticulously curated for enjoyable living - welcome to your dream home in the heart of Denver's coveted Park Hill neighborhood! Nestled among tree-lined streets in a vibrant community, this well loved residence offers an unparalleled blend of modern upgrades and timeless charm. Stepping inside from your west facing front porch, you'll be greeted by rich hardwood floors and an open layout. The designer kitchen, large living room, dining space, and charismatic sun room create a welcoming ambiance that's perfect for both relaxation and entertaining. Imagine mornings spent basking in the sun-drenched charm of the westward sunroom, or cozy evenings by the fireplace, creating memories that will last a lifetime. The kitchen offers a fun pass through window to the deck bar for hosting on Summer nights. Experience the ultimate indoor-outdoor living with a custom door that seamlessly extends the living space to the south facing deck, overlooking the lush landscaped grounds of the fenced yard - the perfect backdrop for outdoor fun. Plus, it's rare to find an older home that has a primary suite, so prepare to be pampered in the ensuite 5-piece bath and spacious walk-in closet on the main level primary. Another hall 3/4 bath and bedroom, as well as laundry closet complete the main level. For those who love to entertain or need flexible space, the basement offers a versatile area complete with a wet bar and large living/play area with mantel ensuring endless opportunities for hosting guests and creating unforgettable experiences. This home is the home you WANT to buy - well taken care of boasting a plethora of upgrades including newer: roof, sewer line, exterior paint, windows, carpet, fencing, landscaping, along with a paid-off solar system. Top it off with an oversized garage, access to parks, cafes and great schools and you have all your boxes checked - contact Porter for a showing.
Location
State CO
County Denver
Zoning U-SU-C
Rooms
Basement Finished, Full
Main Level Bedrooms 2
Interior
Interior Features Ceiling Fan(s), Five Piece Bath, Granite Counters, Open Floorplan, Primary Suite, Radon Mitigation System, Smoke Free, Walk-In Closet(s), Wet Bar
Heating Hot Water, Steam
Cooling Evaporative Cooling
Flooring Carpet, Tile, Wood
Fireplaces Number 2
Fireplaces Type Basement, Family Room
Fireplace Y
Appliance Bar Fridge, Dryer, Gas Water Heater, Microwave, Oven, Range, Range Hood, Refrigerator, Washer
Laundry Laundry Closet
Exterior
Exterior Feature Garden, Gas Valve, Private Yard, Rain Gutters
Parking Features Oversized
Garage Spaces 2.0
Fence Full
Roof Type Composition
Total Parking Spaces 2
Garage No
Building
Lot Description Corner Lot, Level, Sprinklers In Front, Sprinklers In Rear
Sewer Public Sewer
Water Public
Level or Stories One
Structure Type Brick
Schools
Elementary Schools Stedman
Middle Schools Smiley
High Schools East
School District Denver 1
Others
Senior Community No
Ownership Individual
Acceptable Financing Cash, Conventional, FHA, Jumbo, Other
Listing Terms Cash, Conventional, FHA, Jumbo, Other
Special Listing Condition None
Read Less
Want to know what your home might be worth? Contact us for a FREE valuation!

Our team is ready to help you sell your home for the highest possible price ASAP

© 2024 METROLIST, INC., DBA RECOLORADO® – All Rights Reserved
6455 S. Yosemite St., Suite 500 Greenwood Village, CO 80111 USA
Bought with 8z Real Estate






