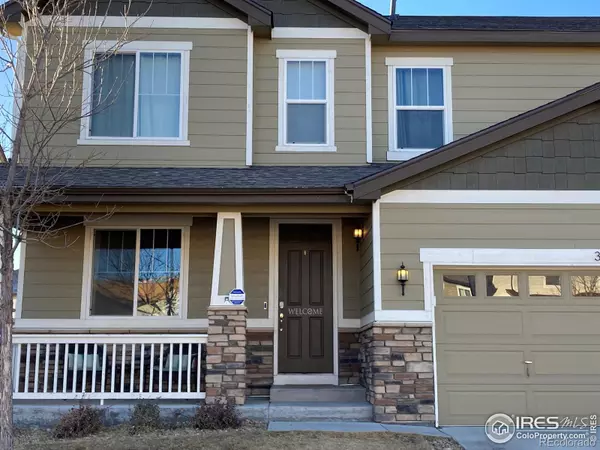$640,000
$640,000
For more information regarding the value of a property, please contact us for a free consultation.
3323 Quicksilver RD Frederick, CO 80516
4 Beds
4 Baths
2,746 SqFt
Key Details
Sold Price $640,000
Property Type Single Family Home
Sub Type Single Family Residence
Listing Status Sold
Purchase Type For Sale
Square Footage 2,746 sqft
Price per Sqft $233
Subdivision Wyndham Hill
MLS Listing ID IR1002672
Sold Date 04/15/24
Bedrooms 4
Full Baths 2
Half Baths 1
Three Quarter Bath 1
Condo Fees $70
HOA Fees $70/mo
HOA Y/N Yes
Abv Grd Liv Area 2,746
Originating Board recolorado
Year Built 2015
Annual Tax Amount $5,256
Tax Year 2022
Lot Size 5,662 Sqft
Acres 0.13
Property Description
Beautiful upgraded home in desirable Wyndham Hill. Light & open w/9 ft ceilings, windows provide a lot of natural light. Massive gourmet kitchen w/double oven, oversized gas cook top & luxury hood, dishw, refrigerator, micro, granite counters, huge island w/room for 6 bar stools, large walk-in pantry. Cozy fireplace in the roomy family room. Dining room/sunroom directly off the kitchen is a versatile space for endless options. Front living area can be used as dining, office, flex space. Primary bedroom is spacious w/5 pc luxury bath, huge walkin closet w/built-in storage. Secondary bedroom suite w/private bath. 2 additional bedrooms, full bath w/2 sinks, laundry room and huge loft make for a very versatile space upstairs. Large unfinished basement w/rough in. Lovely covered back patio with included hot tub. Fenced back yard, side walk w/fountain, and gates on both sides for front access. New heater, roof, window screens, interior paint. Close to park/playground. Pool community with large community center.
Location
State CO
County Weld
Zoning res
Rooms
Basement Bath/Stubbed, Unfinished
Interior
Interior Features Eat-in Kitchen, Five Piece Bath, Kitchen Island, Open Floorplan, Pantry, Walk-In Closet(s)
Heating Forced Air
Cooling Central Air
Flooring Vinyl, Wood
Fireplaces Type Other
Fireplace N
Appliance Dishwasher, Disposal, Double Oven, Microwave, Oven, Refrigerator
Laundry In Unit
Exterior
Exterior Feature Spa/Hot Tub
Garage Spaces 2.0
Utilities Available Electricity Available, Natural Gas Available
Roof Type Composition
Total Parking Spaces 2
Garage Yes
Building
Lot Description Level, Sprinklers In Front
Water Public
Level or Stories Two
Structure Type Wood Frame
Schools
Elementary Schools Grand View
Middle Schools Erie
High Schools Erie
School District St. Vrain Valley Re-1J
Others
Ownership Individual
Acceptable Financing Cash, Conventional, FHA, VA Loan
Listing Terms Cash, Conventional, FHA, VA Loan
Read Less
Want to know what your home might be worth? Contact us for a FREE valuation!

Our team is ready to help you sell your home for the highest possible price ASAP

© 2024 METROLIST, INC., DBA RECOLORADO® – All Rights Reserved
6455 S. Yosemite St., Suite 500 Greenwood Village, CO 80111 USA
Bought with Compass - Denver






