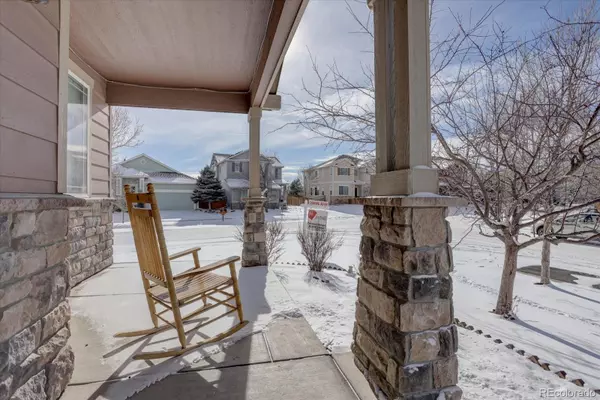$630,000
$625,000
0.8%For more information regarding the value of a property, please contact us for a free consultation.
116 Sand Cherry ST Brighton, CO 80601
7 Beds
5 Baths
3,506 SqFt
Key Details
Sold Price $630,000
Property Type Single Family Home
Sub Type Single Family Residence
Listing Status Sold
Purchase Type For Sale
Square Footage 3,506 sqft
Price per Sqft $179
Subdivision Brighton Crossing
MLS Listing ID 4403125
Sold Date 03/04/24
Style Traditional
Bedrooms 7
Full Baths 4
Half Baths 1
Condo Fees $240
HOA Fees $80/qua
HOA Y/N Yes
Abv Grd Liv Area 2,507
Originating Board recolorado
Year Built 2012
Annual Tax Amount $5,751
Tax Year 2022
Lot Size 9,147 Sqft
Acres 0.21
Property Description
This spacious family home boasts 7 bedrooms & 4 full baths, offering ample space for comfort & convenience. Step into the welcoming embrace of an open floor concept, seamlessly blending the kitchen, dining, & living areas, creating an ideal environment for family gatherings & entertaining. The main floor is graced by a primary bedroom, providing the opportunity for main level living. Upstairs, a charming loft awaits, perfect for a cozy reading nook or additional living space. The lower level reveals a well-designed basement w/media room & a stylish bar, making it an ideal space for entertainment & relaxation. With an additional 3 bd & a full bathroom, the basement offers flexible living arrangements for guests or extended family members. The thoughtful layout ensures privacy & comfort for everyone in the household.
The outdoor living is seamlessly integrated into the fabric of daily life with a fully fenced backyard, ensuring privacy & security for your loved ones. The front/rear sprinkler system simplifies lawn maintenance, and for families with children & furry friends, the grassy area is a playground waiting to happen. Let the kids run freely, & watch as your pets revel in the joy of a spacious outdoor haven. Experience the joy of entertainment on the Trex deck, whether you're hosting BBQ’s, enjoying a quiet evening, or simply basking in the Colorado sunshine, there’s an ideal space for it all. The in-ground vegetable planters add a touch of sustainability to cultivate your own fresh produce just steps from your kitchen.
Located in the vibrant community of Brighton Crossing, this home not only offers exceptional living spaces but also provides access to family-friendly amenities. Enjoy the convenience of a pool for those hot summer days, a fitness center to maintain an active lifestyle, & parks & trails for outdoor recreation & relaxation. This home is not just a residence; it's a haven where memories are made, & families thrive.
Location
State CO
County Adams
Rooms
Basement Finished, Full
Main Level Bedrooms 1
Interior
Interior Features Ceiling Fan(s), Five Piece Bath, High Ceilings, High Speed Internet, Kitchen Island, Open Floorplan, Pantry, Primary Suite, Radon Mitigation System, Smart Thermostat, Smoke Free, Vaulted Ceiling(s), Wet Bar
Heating Natural Gas
Cooling Central Air
Flooring Carpet, Laminate, Tile
Fireplaces Number 1
Fireplaces Type Gas Log, Great Room
Fireplace Y
Appliance Bar Fridge, Cooktop, Dishwasher, Disposal, Dryer, Microwave, Oven, Range, Refrigerator, Self Cleaning Oven, Washer
Laundry In Unit
Exterior
Exterior Feature Private Yard
Garage Spaces 2.0
Fence Full
Utilities Available Cable Available, Electricity Available, Internet Access (Wired), Phone Available
Roof Type Composition
Total Parking Spaces 4
Garage Yes
Building
Lot Description Corner Lot
Foundation Slab
Sewer Public Sewer
Water Public
Level or Stories Two
Structure Type Frame,Vinyl Siding
Schools
Elementary Schools Northeast
Middle Schools Overland Trail
High Schools Brighton
School District School District 27-J
Others
Senior Community No
Ownership Individual
Acceptable Financing Cash, Conventional, FHA, VA Loan
Listing Terms Cash, Conventional, FHA, VA Loan
Special Listing Condition None
Pets Allowed Cats OK, Dogs OK
Read Less
Want to know what your home might be worth? Contact us for a FREE valuation!

Our team is ready to help you sell your home for the highest possible price ASAP

© 2024 METROLIST, INC., DBA RECOLORADO® – All Rights Reserved
6455 S. Yosemite St., Suite 500 Greenwood Village, CO 80111 USA
Bought with TEAM HERNANDEZ REAL ESTATE






