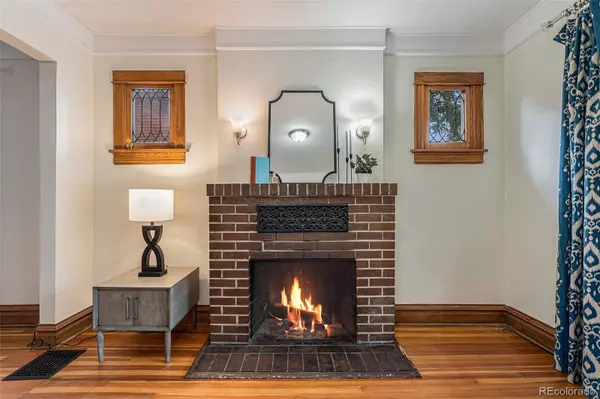$649,900
$649,900
For more information regarding the value of a property, please contact us for a free consultation.
3340 N Marion ST Denver, CO 80205
3 Beds
2 Baths
1,448 SqFt
Key Details
Sold Price $649,900
Property Type Single Family Home
Sub Type Single Family Residence
Listing Status Sold
Purchase Type For Sale
Square Footage 1,448 sqft
Price per Sqft $448
Subdivision Cole
MLS Listing ID 2192939
Sold Date 02/06/24
Style Bungalow
Bedrooms 3
Full Baths 1
Three Quarter Bath 1
HOA Y/N No
Abv Grd Liv Area 1,448
Originating Board recolorado
Year Built 1906
Annual Tax Amount $3,040
Tax Year 2022
Lot Size 4,791 Sqft
Acres 0.11
Property Description
PRICE IMPROVEMENT! A RARE opportunity to own a home nestled in the heart of Denver, in a neighborhood where comparable homes are priced over $800k– an absolute MUST-SEE for savvy buyers eager to grab hold of this remarkable steal! This charming home exudes timeless elegance and offers an extraordinary opportunity for modern living with a nod to the past. This home is a coveted U-RH-2.5 zoning allowing for ADU development, seamlessly keeping this homes classic charm with future possibilities. With its U-RH-2.5 zoning, this home presents a remarkable opportunity for an accessory dwelling unit (ADU) development. Imagine the potential for additional living space, a guest suite, or even rental income – the choice is yours! As you step into the home, you will notice the original hardwood flooring bringing warmth and character to every room. The heart of the home, the kitchen, has been tastefully upgraded with brand new stainless steel appliances. Prepare meals with style and efficiency in a space that beautifully blends the old and the new. Upstairs you will see an additional bathroom where you can indulge in luxury, thoughtfully designed with modern fixtures and finishes. The exterior of the home is as enchanting as the interior. The property has been meticulously landscaped, providing a picturesque setting for outdoor gatherings, gardening, or simply enjoying the beauty of nature with a bonus detached 2 car garage! Nestled in the desirable Cole neighborhood, this home offers convenient access to 1-70 and 1-25. With the short distance to Downtown Denver, this home offers unparalleled access to the city's finest attractions; from upscale dining and shopping to cultural landmarks and recreational activities. This home is also a short walk to the vibrant local scene of the RiNo Art District! Don't miss the chance to own a piece of history while embracing modern possibilities. This home is more than just a residence; it's an opportunity to create memories and build a future.
Location
State CO
County Denver
Zoning U-RH-2.5
Rooms
Basement Cellar, Partial, Unfinished
Main Level Bedrooms 2
Interior
Interior Features Butcher Counters, Ceiling Fan(s), Granite Counters, High Ceilings, Walk-In Closet(s)
Heating Forced Air
Cooling Central Air
Flooring Carpet, Tile, Wood
Fireplaces Number 1
Fireplaces Type Gas, Living Room
Fireplace Y
Appliance Dishwasher, Disposal, Dryer, Microwave, Oven, Range Hood, Refrigerator, Washer
Exterior
Exterior Feature Private Yard, Rain Gutters
Parking Features Concrete
Garage Spaces 2.0
Fence Full
Utilities Available Electricity Connected, Natural Gas Connected
Roof Type Architecural Shingle
Total Parking Spaces 2
Garage No
Building
Lot Description Landscaped
Sewer Public Sewer
Water Public
Level or Stories Two
Structure Type Brick
Schools
Elementary Schools Wyatt
Middle Schools Whittier E-8
High Schools Manual
School District Denver 1
Others
Senior Community No
Ownership Individual
Acceptable Financing Cash, Conventional, FHA, VA Loan
Listing Terms Cash, Conventional, FHA, VA Loan
Special Listing Condition None
Read Less
Want to know what your home might be worth? Contact us for a FREE valuation!

Our team is ready to help you sell your home for the highest possible price ASAP

© 2024 METROLIST, INC., DBA RECOLORADO® – All Rights Reserved
6455 S. Yosemite St., Suite 500 Greenwood Village, CO 80111 USA
Bought with eXp Realty, LLC






