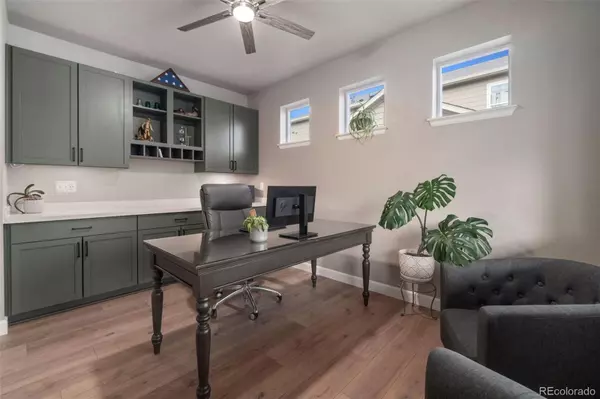$599,000
$599,000
For more information regarding the value of a property, please contact us for a free consultation.
5567 Sageleaf CT Brighton, CO 80601
3 Beds
4 Baths
3,018 SqFt
Key Details
Sold Price $599,000
Property Type Single Family Home
Sub Type Single Family Residence
Listing Status Sold
Purchase Type For Sale
Square Footage 3,018 sqft
Price per Sqft $198
Subdivision Brighton Crossing
MLS Listing ID 4341528
Sold Date 01/19/24
Bedrooms 3
Full Baths 2
Half Baths 2
Condo Fees $281
HOA Fees $93/qua
HOA Y/N Yes
Abv Grd Liv Area 2,332
Originating Board recolorado
Year Built 2018
Annual Tax Amount $5,479
Tax Year 2022
Lot Size 7,840 Sqft
Acres 0.18
Property Description
This beautiful home is sure to steal your heart! Its captivating curb appeal includes a covered front porch, lush plants, & magical Jellyfish lighting (no more hanging lights every December!). Working from home is a breeze in the office which is complete with custom cabinetry & elegant French doors. The main level is designed for comfort & entertaining. Brand new flooring was just installed in July 2023. Granite countertops, under-cabinet lighting, and a 3-stage water filter make the kitchen a chef's dream. Living room features a vaulted ceiling, fireplace, & a custom pull-down TV mount. Between the living room and office is a versatile space that can be a formal dining room, a dry bar area, or extra entertaining space. Also on the main floor is a half bath and a walk-in pantry. Around the corner from the kitchen is the garage entry which leads to the 3-car garage. You'll find 3 bedrooms upstairs, each w/ custom closet built-ins. Laundry room is just steps away from the bedrooms. All south facing windows have been tinted for energy efficiency. The primary bedroom is bathed in natural light & features a luxurious en-suite bathroom with dual sinks, lighted mirrors, & soaking tub. Walk-in closet is beautifully designed with custom shelving and motion sensor lighting. Basement provides additional entertainment space, an optional 4th bedroom, & unfinished storage. Large, unfinished storage room includes a craft area w/ pegboard & attached shelves. Don't miss the backyard! The extended concrete patio is perfect for outdoor entertaining. You'll love picking fresh fruit from the apple trees & gathering around the firepit, enhanced by a custom lighted firewood holder. Plus, there's a shed and a pre-wired pad ready for a spa/hot tub. This is more than just a house; it's a lifestyle filled with endless possibilities to create lasting memories. 1 YEAR HOME WARRANTY INCLUDED. ASK ABOUT PREFERRED LENDER CREDIT!
Location
State CO
County Adams
Zoning SFR
Rooms
Basement Finished, Sump Pump
Interior
Interior Features Breakfast Nook, Ceiling Fan(s), Five Piece Bath, Granite Counters, High Ceilings, Kitchen Island, Open Floorplan, Pantry, Primary Suite, Radon Mitigation System, Smoke Free, Vaulted Ceiling(s), Walk-In Closet(s)
Heating Forced Air, Natural Gas
Cooling Central Air
Flooring Carpet, Laminate, Linoleum, Tile
Fireplaces Number 1
Fireplaces Type Circulating, Gas, Living Room
Fireplace Y
Appliance Cooktop, Dishwasher, Disposal, Double Oven, Gas Water Heater, Microwave, Self Cleaning Oven, Sump Pump
Exterior
Exterior Feature Fire Pit, Lighting
Garage Spaces 3.0
Fence Full
Utilities Available Electricity Connected, Natural Gas Connected
Roof Type Composition
Total Parking Spaces 3
Garage Yes
Building
Lot Description Cul-De-Sac, Landscaped, Level, Sprinklers In Front, Sprinklers In Rear
Foundation Slab
Sewer Public Sewer
Water Public
Level or Stories Two
Structure Type Cement Siding,Frame
Schools
Elementary Schools Padilla
Middle Schools Overland Trail
High Schools Brighton
School District School District 27-J
Others
Senior Community No
Ownership Individual
Acceptable Financing Cash, Conventional, FHA, VA Loan
Listing Terms Cash, Conventional, FHA, VA Loan
Special Listing Condition None
Read Less
Want to know what your home might be worth? Contact us for a FREE valuation!

Our team is ready to help you sell your home for the highest possible price ASAP

© 2024 METROLIST, INC., DBA RECOLORADO® – All Rights Reserved
6455 S. Yosemite St., Suite 500 Greenwood Village, CO 80111 USA
Bought with Keller Williams Integrity Real Estate LLC






