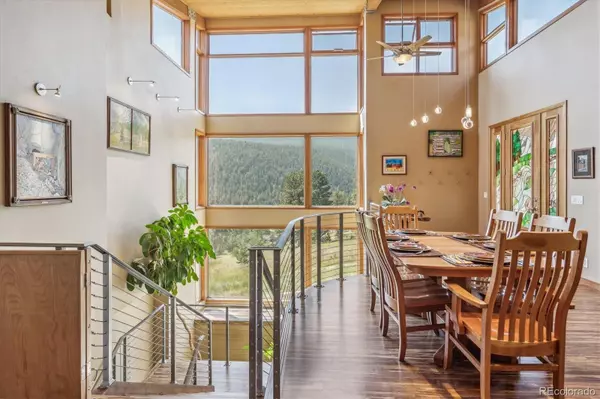$1,210,300
$1,200,000
0.9%For more information regarding the value of a property, please contact us for a free consultation.
11173 Circle DR Golden, CO 80403
4 Beds
4 Baths
3,900 SqFt
Key Details
Sold Price $1,210,300
Property Type Single Family Home
Sub Type Single Family Residence
Listing Status Sold
Purchase Type For Sale
Square Footage 3,900 sqft
Price per Sqft $310
Subdivision Burland Ranch Acres
MLS Listing ID 5860643
Sold Date 01/05/24
Style Contemporary,Mountain Contemporary
Bedrooms 4
Full Baths 2
Half Baths 1
Three Quarter Bath 1
HOA Y/N No
Abv Grd Liv Area 2,150
Originating Board recolorado
Year Built 2008
Annual Tax Amount $4,565
Tax Year 2022
Lot Size 2.200 Acres
Acres 2.2
Property Description
This absolutely amazing Contemporary Mountain Home has gorgeous views to the east, is situated to boast both active and passive solar features, built in 2008 with so many other money saving features, including a full stucco exterior, an 8 zone radiant heating system, back up electric water heater, oversized holding tank, electric clerestory windows, fire sprinkler system, hand troweled walls and energy efficient appliances. The front entry door and door to the primary suite have hand cut custom leaded glass, the interior main level flooring is gorgeous bamboo, built in bamboo shelving in the oversized walk in pantry, the beautifully appointed kitchen has natural cherry cabinetry, glass display cabinets, granite counters, center island with eating bar and 6 burner state of the art range. The ceilings are tongue and groove wood, wonderful accent lighting, and 8' interior custom cherry doors. The powder bath has a specialty glass sink, and the full bath with tile and granite serves as a guest bath for the secondary bedroom. A third bedroom/office with built in book cases shares in the lovely views. The primary suite has a gas log fireplace, beautiful views, a large walk-in closet and fabulous 5 piece ensuite bath with triple sprayer heads in the oversized shower. Hall skylights give extra interior lighting. Steel/wire stair railings with bamboo wood stairs descend to the passive solar side of the house and walk out basement. You'll love the theater room with projector and screen which adjoins a granite wet bar area with a kegerator, prep sinks and other special added features. A 4th bedroom/office/guest room has a full adjoining bath, with the triple sprayer shower. An open "multipurpose" workout/sewing/crafts room completes the finished areas in the lower level. A large storage room, mechanical room and "coolest" dog/cat ramp/steps leading to an outside safe and enclosed area, and huge attached heated garage complete this fabulous incomparable home!!!
Location
State CO
County Jefferson
Rooms
Basement Finished, Full, Walk-Out Access
Main Level Bedrooms 3
Interior
Interior Features Ceiling Fan(s), Entrance Foyer, Five Piece Bath, Granite Counters, High Ceilings, High Speed Internet, Kitchen Island, Open Floorplan, Pantry, Primary Suite, Smoke Free, Sound System, T&G Ceilings, Utility Sink, Vaulted Ceiling(s), Walk-In Closet(s), Wet Bar, Wired for Data
Heating Passive Solar, Radiant, Radiant Floor
Cooling None
Flooring Bamboo, Carpet, Tile
Fireplaces Number 2
Fireplaces Type Gas Log, Living Room, Primary Bedroom
Equipment Home Theater
Fireplace Y
Appliance Dishwasher, Disposal, Double Oven, Dryer, Electric Water Heater, Gas Water Heater, Microwave, Oven, Range, Refrigerator, Self Cleaning Oven, Washer
Laundry In Unit
Exterior
Exterior Feature Dog Run
Parking Features 220 Volts, Concrete, Driveway-Gravel, Dry Walled, Exterior Access Door, Heated Garage, Lighted, Oversized, Storage
Garage Spaces 3.0
Fence None
Utilities Available Electricity Connected, Internet Access (Wired), Natural Gas Connected, Phone Available
View Meadow, Mountain(s)
Roof Type Composition,Unknown
Total Parking Spaces 7
Garage Yes
Building
Lot Description Fire Mitigation, Many Trees, Mountainous, Rolling Slope
Foundation Concrete Perimeter
Sewer Septic Tank
Water Well
Level or Stories One
Structure Type Stucco
Schools
Elementary Schools Coal Creek Canyon
Middle Schools Coal Creek Canyon
High Schools Ralston Valley
School District Jefferson County R-1
Others
Senior Community No
Ownership Individual
Acceptable Financing Cash, Conventional
Listing Terms Cash, Conventional
Special Listing Condition None
Pets Allowed Yes
Read Less
Want to know what your home might be worth? Contact us for a FREE valuation!

Our team is ready to help you sell your home for the highest possible price ASAP

© 2024 METROLIST, INC., DBA RECOLORADO® – All Rights Reserved
6455 S. Yosemite St., Suite 500 Greenwood Village, CO 80111 USA
Bought with Coldwell Banker Realty 14






