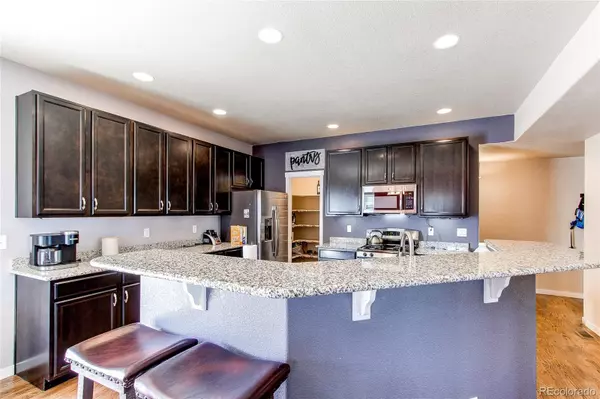$620,000
$599,000
3.5%For more information regarding the value of a property, please contact us for a free consultation.
5480 Pinelands DR Frederick, CO 80504
4 Beds
4 Baths
3,194 SqFt
Key Details
Sold Price $620,000
Property Type Single Family Home
Sub Type Single Family Residence
Listing Status Sold
Purchase Type For Sale
Square Footage 3,194 sqft
Price per Sqft $194
Subdivision Pinelands
MLS Listing ID 2510025
Sold Date 10/27/23
Bedrooms 4
Full Baths 1
Half Baths 1
Three Quarter Bath 2
Condo Fees $14
HOA Fees $14/mo
HOA Y/N Yes
Abv Grd Liv Area 2,374
Originating Board recolorado
Year Built 2015
Annual Tax Amount $3,291
Tax Year 2022
Lot Size 6,534 Sqft
Acres 0.15
Property Description
Welcome to this beautiful home located in heart of Frederick. When you step inside this gorgeous home you will find a beautiful chefs kitchen complete with granite countertops, stainless steel appliances, and wood floors throughout. Upstairs you will find a masterfully designed masters suite with walk in closet, complete with ensuite bathroom, two additional bedrooms, complete with loft, perfect for additional office space or another entertainment area. Walk downstairs to a full basement complete with a wet bar, additional masters suite that can be used as mother's in law apartment or guest suite. This home also features a 4-car tandem garage for all garage, amazing outdoor entertaining area, and all while within driving distance to parks, shopping, restaurants, and much more! For more information or details please be sure to call the listing office below!
Location
State CO
County Weld
Rooms
Basement Full
Interior
Heating Forced Air
Cooling Central Air
Fireplace N
Appliance Cooktop, Dishwasher, Disposal, Double Oven, Microwave
Exterior
Garage Spaces 4.0
Utilities Available Electricity Connected, Natural Gas Connected, Phone Connected
Roof Type Composition
Total Parking Spaces 4
Garage Yes
Building
Sewer Public Sewer
Water Public
Level or Stories Two
Structure Type Frame,Vinyl Siding
Schools
Elementary Schools Legacy
Middle Schools Coal Ridge
High Schools Skyline
School District St. Vrain Valley Re-1J
Others
Senior Community No
Ownership Individual
Acceptable Financing 1031 Exchange, Cash, Conventional, FHA, Jumbo, Other, Private Financing Available, Qualified Assumption, USDA Loan, VA Loan
Listing Terms 1031 Exchange, Cash, Conventional, FHA, Jumbo, Other, Private Financing Available, Qualified Assumption, USDA Loan, VA Loan
Special Listing Condition None
Read Less
Want to know what your home might be worth? Contact us for a FREE valuation!

Our team is ready to help you sell your home for the highest possible price ASAP

© 2024 METROLIST, INC., DBA RECOLORADO® – All Rights Reserved
6455 S. Yosemite St., Suite 500 Greenwood Village, CO 80111 USA
Bought with Taylor Belle Real Estate LLC






