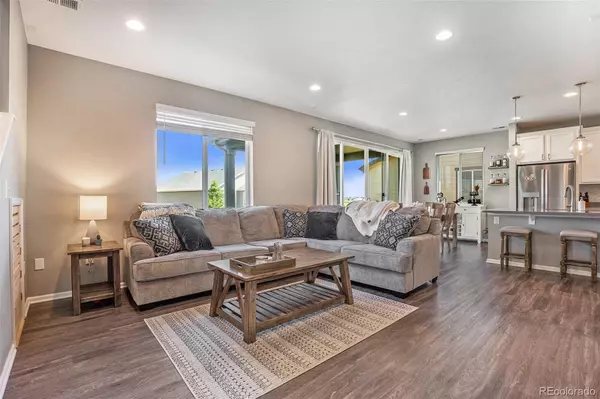$540,000
$540,000
For more information regarding the value of a property, please contact us for a free consultation.
6552 Copper DR Frederick, CO 80516
3 Beds
3 Baths
1,856 SqFt
Key Details
Sold Price $540,000
Property Type Single Family Home
Sub Type Single Family Residence
Listing Status Sold
Purchase Type For Sale
Square Footage 1,856 sqft
Price per Sqft $290
Subdivision Wyndham Hill
MLS Listing ID 6912794
Sold Date 10/13/23
Bedrooms 3
Full Baths 3
Condo Fees $70
HOA Fees $70/mo
HOA Y/N Yes
Abv Grd Liv Area 1,856
Originating Board recolorado
Year Built 2018
Annual Tax Amount $4,372
Tax Year 2022
Lot Size 6,098 Sqft
Acres 0.14
Property Description
Welcome to this lovely property that boasts an array of captivating features, sure to impress any homeowner! As you step inside, you are greeted by an open living area adorned with beautiful flooring and abundant windows, allowing natural light to fill the space. The kitchen is a true delight, equipped with quartz countertops, stainless steel appliances, and ample cabinet and counter space, making it perfect for culinary adventures and hosting gatherings. Additionally, you can savor your meals in the cozy eat-in kitchen area.
Ascending to the upper level, you'll discover a charming living space, ideal for cozy movie nights or leisurely snacks. The primary suite offers a tranquil retreat with its own private en-suite bathroom and a walk in closet. Adjacent to the primary suite, you'll find two versatile rooms a bedroom and an office, providing comfort and flexibility for guests or work-from-home arrangements.
The property's allure extends beyond its interior, with a delightful patio at the back and a spacious yard, inviting you to relish outdoor moments and bask in breathtaking sunsets. Its location offers convenient access to I-25, providing easy reach to Denver, Boulder, and Fort Collins. Excellent schools are in close proximity, while supermarkets and a variety of restaurants can be reached in less than 10 minutes.
Don't hesitate to turn this lovely property into your forever home. Embrace the opportunity to make it yours and start enjoying a life filled with comfort, style, and convenience!
Location
State CO
County Weld
Interior
Interior Features Built-in Features, Ceiling Fan(s), Eat-in Kitchen, Entrance Foyer, Kitchen Island, Open Floorplan, Pantry, Primary Suite, Quartz Counters, Radon Mitigation System, Walk-In Closet(s)
Heating Forced Air
Cooling Central Air
Flooring Carpet, Vinyl
Fireplaces Number 1
Fireplaces Type Living Room
Fireplace Y
Appliance Cooktop, Dishwasher, Dryer, Gas Water Heater, Microwave, Oven, Refrigerator, Sump Pump, Washer
Exterior
Exterior Feature Garden, Private Yard
Parking Features Concrete
Garage Spaces 2.0
Utilities Available Electricity Connected, Natural Gas Connected
Roof Type Composition
Total Parking Spaces 2
Garage Yes
Building
Lot Description Sprinklers In Front, Sprinklers In Rear
Sewer Public Sewer
Water Public
Level or Stories Two
Structure Type Stone, Vinyl Siding
Schools
Elementary Schools Legacy
Middle Schools Erie
High Schools Erie
School District St. Vrain Valley Re-1J
Others
Senior Community No
Ownership Individual
Acceptable Financing Cash, Conventional, FHA, USDA Loan, VA Loan
Listing Terms Cash, Conventional, FHA, USDA Loan, VA Loan
Special Listing Condition None
Read Less
Want to know what your home might be worth? Contact us for a FREE valuation!

Our team is ready to help you sell your home for the highest possible price ASAP

© 2024 METROLIST, INC., DBA RECOLORADO® – All Rights Reserved
6455 S. Yosemite St., Suite 500 Greenwood Village, CO 80111 USA
Bought with Keller Williams 1st Realty






