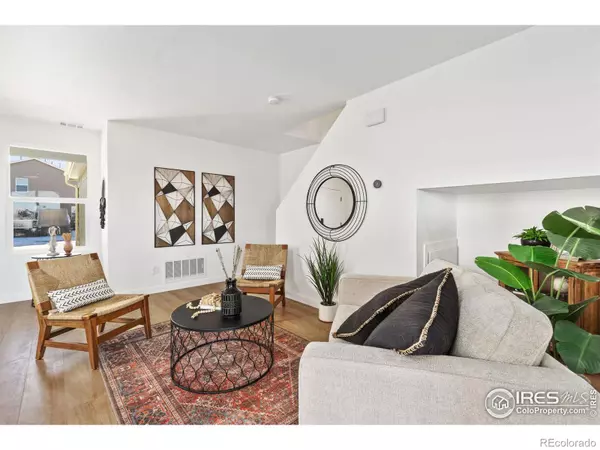$350,000
$350,000
For more information regarding the value of a property, please contact us for a free consultation.
629 Mockingbird ST Brighton, CO 80601
2 Beds
1 Bath
942 SqFt
Key Details
Sold Price $350,000
Property Type Multi-Family
Sub Type Multi-Family
Listing Status Sold
Purchase Type For Sale
Square Footage 942 sqft
Price per Sqft $371
Subdivision Platte River Ranch
MLS Listing ID IR980416
Sold Date 02/07/23
Bedrooms 2
Full Baths 1
Condo Fees $140
HOA Fees $140/mo
HOA Y/N Yes
Abv Grd Liv Area 942
Originating Board recolorado
Year Built 1999
Annual Tax Amount $1,842
Tax Year 2021
Lot Size 3,049 Sqft
Acres 0.07
Property Description
This fully renovated townhome in Platte River Ranch features a number of updates; an excellent location adjacent to beautiful open spaces; and convenient proximity to Hwy 85, I-70, E-470, and I-25. Best of all - the seller is willing to negotiate a rate buy down! Nothing has been left untouched in the spotless and spacious open floor plan. Look out the sliding glass door from the living room and enjoy the views of the city-owned open space immediately out your back door. Enjoy the fenced in yard and mature trees all year round. Recent updates include (but are not limited to!) all new kitchen appliances and cabinets; new windows; brand new flooring throughout; updated full bath; new LED Lighting throughout; brand new A/C, Nest Smart Thermostat; Ring doorbell; Wyze Keyless Front Entry; & the list goes on... Store your toys in the attached 1 car garage and enjoy the joys of paddle boarding, snowmobiling, fishing, or camping at Barr Lake State Park, just minutes away. Enjoy the 38 Mile Platte River trail that connects to Downtown Denver and the Cherry Creek Trail via the Colorado Front Range Trail, which is immediately adjacent to the home. Get in touch today to learn more!
Location
State CO
County Adams
Zoning PUD
Rooms
Basement None
Interior
Interior Features Open Floorplan, Walk-In Closet(s)
Heating Forced Air
Cooling Central Air
Fireplace N
Appliance Dishwasher, Oven, Refrigerator
Laundry In Unit
Exterior
Garage Spaces 1.0
Utilities Available Electricity Available, Natural Gas Available
Roof Type Composition
Total Parking Spaces 1
Garage Yes
Building
Foundation Slab
Sewer Public Sewer
Water Public
Level or Stories Two
Structure Type Wood Frame
Schools
Elementary Schools Henderson
Middle Schools Prairie View
High Schools Prairie View
School District School District 27-J
Others
Ownership Individual
Acceptable Financing Cash, Conventional, FHA, VA Loan
Listing Terms Cash, Conventional, FHA, VA Loan
Read Less
Want to know what your home might be worth? Contact us for a FREE valuation!

Our team is ready to help you sell your home for the highest possible price ASAP

© 2024 METROLIST, INC., DBA RECOLORADO® – All Rights Reserved
6455 S. Yosemite St., Suite 500 Greenwood Village, CO 80111 USA
Bought with CENTURY 21 Altitude Real Estate, LLC






