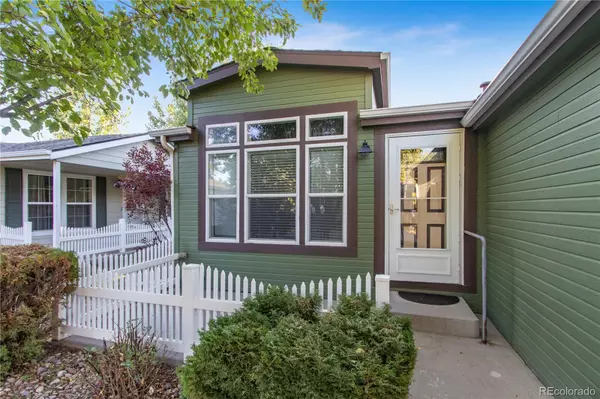$259,000
$259,000
For more information regarding the value of a property, please contact us for a free consultation.
7840 Sunflower Green Frederick, CO 80530
3 Beds
2 Baths
1,200 SqFt
Key Details
Sold Price $259,000
Property Type Manufactured Home
Sub Type Manufactured Home
Listing Status Sold
Purchase Type For Sale
Square Footage 1,200 sqft
Price per Sqft $215
MLS Listing ID 3841910
Sold Date 12/02/22
Style Modular
Bedrooms 3
Full Baths 2
Condo Fees $685
HOA Fees $685/mo
HOA Y/N Yes
Abv Grd Liv Area 1,200
Originating Board recolorado
Year Built 2006
Annual Tax Amount $1,359
Tax Year 2021
Lot Size 4,356 Sqft
Acres 0.1
Property Description
Updated, 3 bedroom/2 bath, ranch home tucked into the corner of a quiet cul-de-sac. Professionally landscaped, the
mature trees and bushes lead you up the path to the white picket fenced porch at the front entry. Crisp white ceilings, rich
gray walls and dark laminate plank flooring greet you at the door offering the latest in interior design trends. Many large
windows bring the light in through white faux wood blinds. Lazy ceiling fans offer cooling on hot days. Quartz counters, a
huge graphite sink and stainless-steel appliances make cooking in this kitchen a dream. Serve meals in the eat-in kitchen
or take dining outdoors to the covered patio. The updates continue in each bedroom and bath with quartz counters and
modern sinks and hardware. The two-car attached garage is oversized with space for a work area or storage. The 8’x12’
shed in the back yard stores your lawn equipment and more! Prairie Greens is a land lease community. Buyer purchases
structures and leases the land (50 year lease). Monthly land lease fee ($685) includes Community Clubhouse, Fitness
Center, Outdoor Pool, Playground/Park and numerous greens with picnic tables and grills. Cash, FHA or Conventional
financing is available.
Location
State CO
County Weld
Rooms
Main Level Bedrooms 3
Interior
Interior Features Ceiling Fan(s), Eat-in Kitchen, High Ceilings, No Stairs, Quartz Counters, Walk-In Closet(s)
Heating Forced Air, Natural Gas
Cooling Central Air
Flooring Laminate, Tile
Fireplace N
Appliance Dishwasher, Disposal, Gas Water Heater, Microwave, Range, Refrigerator
Exterior
Exterior Feature Private Yard, Rain Gutters
Parking Features Dry Walled, Insulated Garage, Oversized
Garage Spaces 2.0
Utilities Available Electricity Connected, Natural Gas Connected
View City
Roof Type Composition
Total Parking Spaces 2
Garage Yes
Building
Lot Description Cul-De-Sac, Landscaped, Level, Near Public Transit, Sprinklers In Front, Sprinklers In Rear
Sewer Public Sewer
Water Public
Structure Type Frame, Wood Siding
Schools
Elementary Schools Thunder Valley
Middle Schools Thunder Valley
High Schools Frederick
School District St. Vrain Valley Re-1J
Others
Senior Community No
Ownership Individual
Acceptable Financing Cash, Conventional, FHA
Listing Terms Cash, Conventional, FHA
Special Listing Condition None
Pets Allowed Cats OK, Dogs OK
Read Less
Want to know what your home might be worth? Contact us for a FREE valuation!

Our team is ready to help you sell your home for the highest possible price ASAP

© 2024 METROLIST, INC., DBA RECOLORADO® – All Rights Reserved
6455 S. Yosemite St., Suite 500 Greenwood Village, CO 80111 USA
Bought with Keller Williams Advantage Realty LLC






