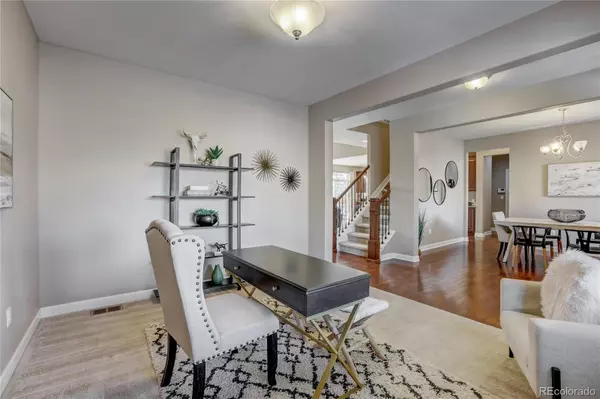$690,000
$700,000
1.4%For more information regarding the value of a property, please contact us for a free consultation.
4740 Oxbow DR Brighton, CO 80601
6 Beds
4 Baths
3,478 SqFt
Key Details
Sold Price $690,000
Property Type Single Family Home
Sub Type Single Family Residence
Listing Status Sold
Purchase Type For Sale
Square Footage 3,478 sqft
Price per Sqft $198
Subdivision Parkside At Brighton East Farms
MLS Listing ID 8197072
Sold Date 03/13/23
Style Traditional
Bedrooms 6
Full Baths 4
Condo Fees $125
HOA Fees $41/qua
HOA Y/N Yes
Abv Grd Liv Area 2,582
Originating Board recolorado
Year Built 2013
Annual Tax Amount $5,705
Tax Year 2021
Lot Size 0.310 Acres
Acres 0.31
Property Description
6 BEDROOMS! 4 FULL BATHROOMS! Plus, a bonus room for an office AND a large game room in the basement? Yes please! When you walk into this beautiful, meticulously maintained home you will notice a formal dining room and bonus room that could be an office. Continuing on you will see an open concept living room, kitchen, and breakfast nook. The living room offers a gas fireplace with high ceilings. The Kitchen has granite countertops, double oven, pantry and tons of storage space. As you look through the windows to the back yard you will notice the professionally landscaped back yard with an amazing deck for entertaining. The back yard also features RV parking (the HOA allows for RV/boat storage) as well as a gas line for a BBQ. There is also a bedroom and full bathroom on the main floor. Going down to the basement you will find a large game room with a pool table (negotiable with price), room for a theater area, a full bathroom, a bedroom with a walk-in closet, and a large unfinished storage area. The upper floor has 3 bedrooms, 1 full bath, plus the large primary bedroom with 2 walk-in closets and ensuite bath. The laundry room is also on the upper floor, as well as a second furnace. Yes, there are 2 forced air furnaces, one in the basement and one on the upper floor. I am told that it helps save on electricity and gas usage during the winter. See https://v1tours.com/listing/44827 for more pictures and 360 views.
Location
State CO
County Adams
Zoning Residential
Rooms
Basement Finished, Full, Sump Pump
Main Level Bedrooms 1
Interior
Interior Features Ceiling Fan(s), Granite Counters, Kitchen Island, Pantry, Primary Suite, Radon Mitigation System, Smoke Free, Walk-In Closet(s), Wired for Data
Heating Forced Air
Cooling Central Air
Flooring Carpet, Wood
Fireplaces Number 1
Fireplaces Type Gas, Living Room
Equipment Satellite Dish
Fireplace Y
Appliance Cooktop, Dishwasher, Disposal, Double Oven, Microwave
Exterior
Exterior Feature Gas Valve
Garage Spaces 3.0
Utilities Available Cable Available, Electricity Available, Internet Access (Wired), Phone Available
Roof Type Concrete
Total Parking Spaces 3
Garage Yes
Building
Lot Description Irrigated, Landscaped
Sewer Public Sewer
Water Public
Level or Stories Two
Structure Type Frame
Schools
Elementary Schools Northeast
Middle Schools Overland Trail
High Schools Brighton
School District School District 27-J
Others
Senior Community No
Ownership Individual
Acceptable Financing Cash, Conventional, FHA, VA Loan
Listing Terms Cash, Conventional, FHA, VA Loan
Special Listing Condition None
Pets Allowed Yes
Read Less
Want to know what your home might be worth? Contact us for a FREE valuation!

Our team is ready to help you sell your home for the highest possible price ASAP

© 2024 METROLIST, INC., DBA RECOLORADO® – All Rights Reserved
6455 S. Yosemite St., Suite 500 Greenwood Village, CO 80111 USA
Bought with Resident Realty Colorado






