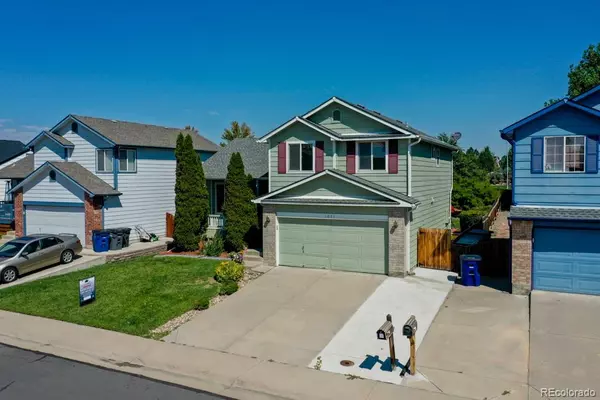$510,300
$525,000
2.8%For more information regarding the value of a property, please contact us for a free consultation.
1631 W 135th DR Westminster, CO 80234
4 Beds
3 Baths
1,878 SqFt
Key Details
Sold Price $510,300
Property Type Single Family Home
Sub Type Single Family Residence
Listing Status Sold
Purchase Type For Sale
Square Footage 1,878 sqft
Price per Sqft $271
Subdivision Amherst
MLS Listing ID 4729676
Sold Date 12/02/22
Style Contemporary
Bedrooms 4
Full Baths 3
HOA Y/N No
Abv Grd Liv Area 1,449
Originating Board recolorado
Year Built 1997
Annual Tax Amount $2,916
Tax Year 2021
Acres 0.14
Property Description
Welcome home to this well maintained turn key 4 bedroom & 3 bathroom house in the desirable Amherst community. Enjoy the sanctuary of this open light and bright happy home, designed for indoor-outdoor living and NO HOA! The vaulted ceilings provide an airy spacious environment. Kitchen boasts granite counter tops and stainless steel appliances. The over the sink window provides a nice view of this professionally landscaped back yard including a water feature. The large lower family room is great for entertaining and relaxing. Upstairs are three nice bedrooms including a large master bedroom which has mountain views,a spacious walk in closet & private full bath and then there is a 2nd full bathroom to share. There is also a large 4th bedroom on the lower level with its own private oversized bathroom. The fenced-in backyard will become your favorite spot to sip your coffee and enjoy epic sunsets or to have your next weekend barbecue. Hard wired Ring/ Chime Doorbell Camera. Cool off during the hot summer months with central air conditioning. This property is ready for your personal touches to make it your own! Brand New carpet being installed Labor Day weekend "Location, location, location" Great school district and just 30 minutes to Boulder, Denver, and DIA, and minutes from great shopping, tons of restaurants including the highly acclaimed Go Fish Sushi, entertainment, the Paul Derda rec center and several open space opportunities. Beautiful home just blocks away from Quail Crossing park and McKay Lake Park. Conveniently located by 3 dog parks. Access Big Dry Creek Trail (green belt) that extends all the way to Standley Lake! A huge outlet mall and imagine time spent at Thorn Creek Golf Course and the year round Top Golf facility. Hard to beat the creature comfort of the nearby Amazon warehouse getting your deliveries so quickly. This neighborhood is close to everything, with easy access to the highway.
Location
State CO
County Adams
Rooms
Basement Crawl Space, Finished, Sump Pump
Interior
Interior Features Breakfast Nook, Ceiling Fan(s), Eat-in Kitchen, Granite Counters, Open Floorplan, Pantry, Smoke Free, Vaulted Ceiling(s), Walk-In Closet(s)
Heating Forced Air
Cooling Central Air
Flooring Carpet, Wood
Fireplace N
Appliance Dishwasher, Disposal, Dryer, Gas Water Heater, Humidifier, Microwave, Oven, Range, Range Hood, Refrigerator, Sump Pump, Washer
Laundry Laundry Closet
Exterior
Exterior Feature Balcony, Garden, Private Yard, Rain Gutters, Water Feature
Parking Features Dry Walled, Finished
Garage Spaces 2.0
Fence Partial
Utilities Available Cable Available, Electricity Connected, Internet Access (Wired), Natural Gas Connected, Phone Connected
Roof Type Architecural Shingle
Total Parking Spaces 3
Garage Yes
Building
Lot Description Landscaped, Level, Many Trees, Near Public Transit, Sprinklers In Front, Sprinklers In Rear
Sewer Public Sewer
Level or Stories Tri-Level
Structure Type Frame
Schools
Elementary Schools Arapahoe Ridge
Middle Schools Silver Hills
High Schools Legacy
School District Adams 12 5 Star Schl
Others
Senior Community No
Ownership Individual
Acceptable Financing Cash, Conventional, FHA, VA Loan
Listing Terms Cash, Conventional, FHA, VA Loan
Special Listing Condition None
Pets Allowed Cats OK, Dogs OK
Read Less
Want to know what your home might be worth? Contact us for a FREE valuation!

Our team is ready to help you sell your home for the highest possible price ASAP

© 2024 METROLIST, INC., DBA RECOLORADO® – All Rights Reserved
6455 S. Yosemite St., Suite 500 Greenwood Village, CO 80111 USA
Bought with eXp Realty, LLC






