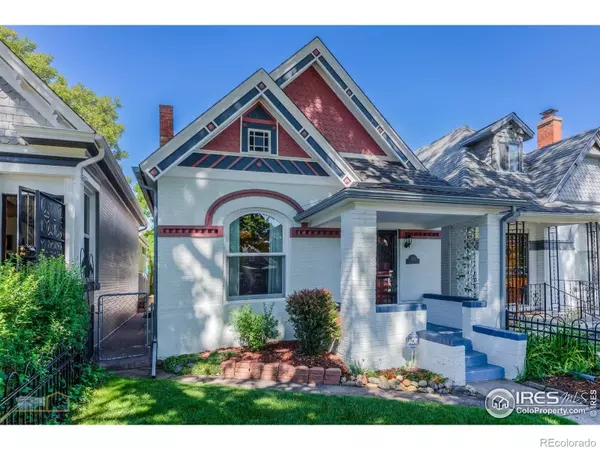$735,000
$719,000
2.2%For more information regarding the value of a property, please contact us for a free consultation.
2331 N Gilpin ST Denver, CO 80205
3 Beds
2 Baths
1,426 SqFt
Key Details
Sold Price $735,000
Property Type Single Family Home
Sub Type Single Family Residence
Listing Status Sold
Purchase Type For Sale
Square Footage 1,426 sqft
Price per Sqft $515
Subdivision Schinners Sub Add
MLS Listing ID IR968287
Sold Date 07/19/22
Style Victorian
Bedrooms 3
Full Baths 1
Three Quarter Bath 1
HOA Y/N No
Abv Grd Liv Area 1,426
Originating Board recolorado
Year Built 1890
Annual Tax Amount $2,813
Tax Year 2021
Acres 0.07
Property Description
Darling Renovated Victorian in desirable Whittier! Sweet, turn of the century, brick 2-story, reinvented for today! Glowing wood floors and original woodwork of the era. Get cooking in a big, gorgeous gourmet kitchen with two-tone cabinets, soft-close drawers, stainless steel appliances, gas range/oven, French door fridge, lots of storage and counter space. Two new baths boast upgraded tile, fixtures and flooring. 2010 renovation/addition expanded the kitchen, created a 3rd upper-level bedroom. The attic is ready for future expansion as space needs grow! Relax in a garden oasis for al fresco dining under the trees. Double paned windows, soft-close decorative security/storm doors. Plumbing, wiring and more updated over the years. Near City Park, zoo, museum, RiNo art district, golf, hospitals, downtown and cute neighborhood shops and restaurants in this walkable area!
Location
State CO
County Denver
Zoning RES
Rooms
Basement Partial
Main Level Bedrooms 2
Interior
Interior Features Eat-in Kitchen, Pantry, Walk-In Closet(s)
Heating Forced Air
Cooling Central Air
Flooring Wood
Equipment Satellite Dish
Fireplace N
Appliance Dishwasher, Disposal, Dryer, Oven, Refrigerator, Self Cleaning Oven, Washer
Laundry In Unit
Exterior
Parking Features Oversized
Garage Spaces 1.0
Fence Fenced
Utilities Available Cable Available, Electricity Available, Internet Access (Wired), Natural Gas Available
Roof Type Composition
Total Parking Spaces 1
Building
Sewer Public Sewer
Water Public
Level or Stories Two
Structure Type Brick,Wood Frame
Schools
Elementary Schools Whittier E-8
Middle Schools Whittier E-8
High Schools Manual
School District Denver 1
Others
Ownership Individual
Acceptable Financing Cash, Conventional
Listing Terms Cash, Conventional
Read Less
Want to know what your home might be worth? Contact us for a FREE valuation!

Our team is ready to help you sell your home for the highest possible price ASAP

© 2024 METROLIST, INC., DBA RECOLORADO® – All Rights Reserved
6455 S. Yosemite St., Suite 500 Greenwood Village, CO 80111 USA
Bought with Compass - Boulder






