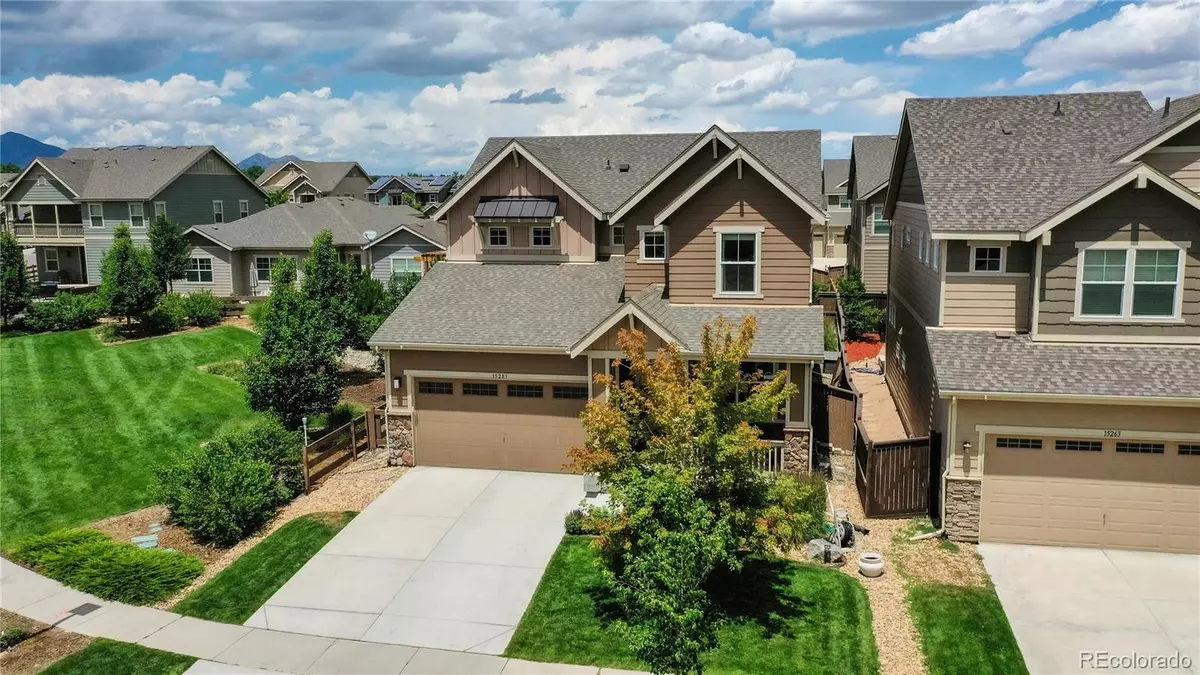$1,082,500
$1,125,000
3.8%For more information regarding the value of a property, please contact us for a free consultation.
15283 W 49th PL Golden, CO 80403
4 Beds
4 Baths
3,403 SqFt
Key Details
Sold Price $1,082,500
Property Type Single Family Home
Sub Type Single Family Residence
Listing Status Sold
Purchase Type For Sale
Square Footage 3,403 sqft
Price per Sqft $318
Subdivision Gardens At Green Acres
MLS Listing ID 3961764
Sold Date 08/09/22
Style Contemporary
Bedrooms 4
Full Baths 2
Half Baths 1
Three Quarter Bath 1
Condo Fees $57
HOA Fees $57/mo
HOA Y/N Yes
Abv Grd Liv Area 2,435
Originating Board recolorado
Year Built 2017
Annual Tax Amount $6,110
Tax Year 2020
Acres 0.11
Property Description
Best kept secret in Golden is this little pocket neighborhood named Gardens at Table Mountain. This upgraded home on a corner park lot has all the amenities and low maintenance. Community pool is only ~15 doors away, open space, trails, playground and access to so much of the Colorado mountains. Highly sought after schools nearby that makes this pocket of homes even more desirable. ** Main floor has thick 3/4 inch hardwood floors throughout. Office equipped with double doors for privacy and secluded up front away from the hustle and bustle of kitchen and living area. Kitchen upgrades include double oven, glass mosaic tile to the ceilings, light fixtures, quartz countertops, deluxe quiet close drawers and cabinets, under cabinet lighting. Modern fireplace has a stone work and floating mantle. Off the garage is a convenient mud room with organized cubbies/hooks to capture the daily coming and goings of shoes, coats and backpacks. ** Upstairs you'll find three bedrooms, two bathrooms and a flexible loft space. Laundry room is conveniently located upstairs. Tons of walk in closet space for all your seasonal attire. ** Basement professionally finished by Elk Stone Basements. Quality upgrades can be seen in the cabinets, built ins, wet bar, bathroom, bedroom and custom accent wood walls. Permitted and punchlist in 2020.
** Backyard professionally designed outdoor space, landscaping (built by Twisted Vine) and decks (built by Archadeck) envisioned to accentuate Colorado's outdoor living. The adjacent open space views to the west are perfect for dramatic afternoon sunsets. Entertaining is a breeze with space for the grill , covered deck, TV mount/outlets and ample seating space for all your guests. Wide sliding door located right outside the kitchen, ideal for grabbing all your ingredients for the grill.
Location
State CO
County Jefferson
Rooms
Basement Finished
Interior
Interior Features Ceiling Fan(s), Kitchen Island, Open Floorplan, Pantry, Quartz Counters, Smart Thermostat, Smoke Free, Walk-In Closet(s)
Heating Forced Air
Cooling Central Air
Flooring Carpet, Tile, Wood
Fireplaces Number 1
Fireplaces Type Living Room
Fireplace Y
Appliance Bar Fridge, Cooktop, Dishwasher, Disposal, Double Oven, Microwave, Refrigerator
Laundry In Unit
Exterior
Exterior Feature Playground, Private Yard, Rain Gutters
Parking Features Concrete, Storage
Garage Spaces 2.0
Fence Full
Pool Outdoor Pool
Utilities Available Cable Available, Electricity Available, Internet Access (Wired), Natural Gas Available
View Mountain(s)
Roof Type Composition
Total Parking Spaces 2
Garage Yes
Building
Lot Description Corner Lot, Irrigated, Landscaped, Open Space, Sprinklers In Front, Sprinklers In Rear
Foundation Concrete Perimeter
Sewer Public Sewer
Water Public
Level or Stories Two
Structure Type Frame
Schools
Elementary Schools Fairmount
Middle Schools Drake
High Schools Arvada West
School District Jefferson County R-1
Others
Senior Community No
Ownership Individual
Acceptable Financing Cash, Conventional, Jumbo
Listing Terms Cash, Conventional, Jumbo
Special Listing Condition None
Pets Allowed Cats OK, Dogs OK
Read Less
Want to know what your home might be worth? Contact us for a FREE valuation!

Our team is ready to help you sell your home for the highest possible price ASAP

© 2024 METROLIST, INC., DBA RECOLORADO® – All Rights Reserved
6455 S. Yosemite St., Suite 500 Greenwood Village, CO 80111 USA
Bought with RE/MAX of Cherry Creek






