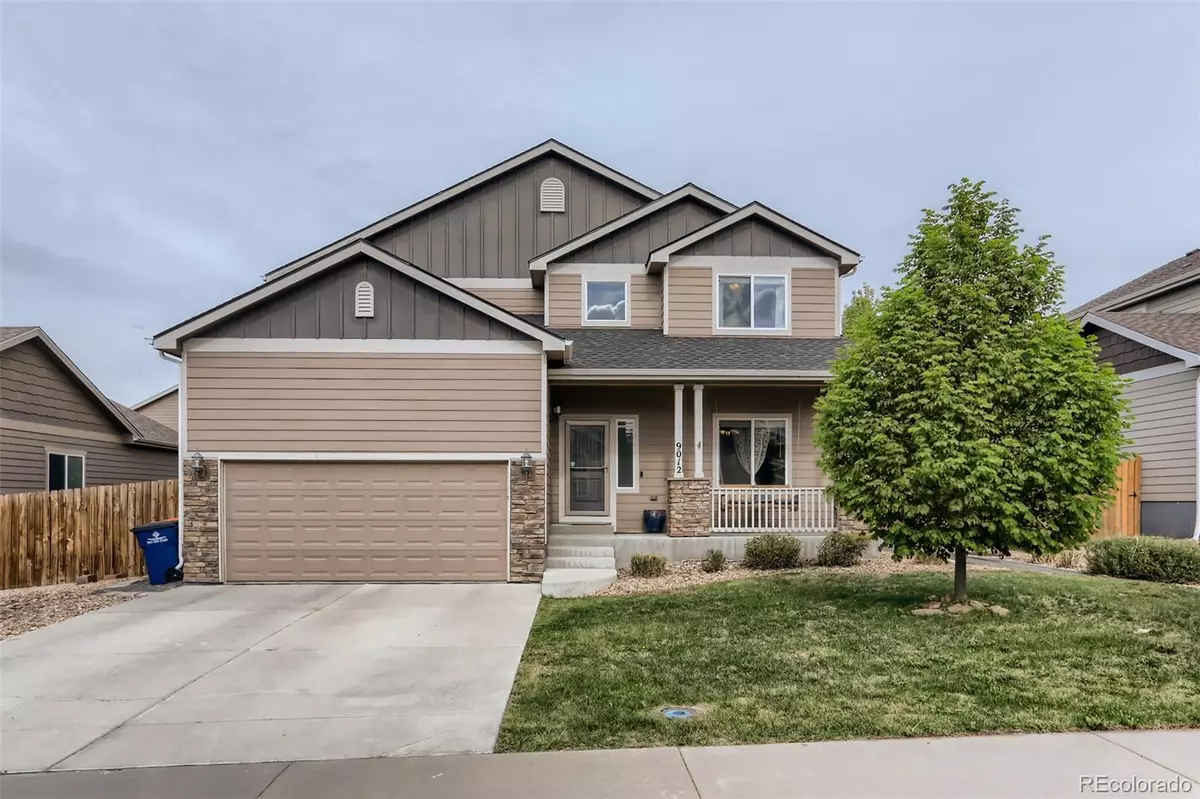$599,000
$599,000
For more information regarding the value of a property, please contact us for a free consultation.
9012 Sandpiper DR Frederick, CO 80504
4 Beds
4 Baths
2,719 SqFt
Key Details
Sold Price $599,000
Property Type Single Family Home
Sub Type Single Family Residence
Listing Status Sold
Purchase Type For Sale
Square Footage 2,719 sqft
Price per Sqft $220
Subdivision Noname Creek West
MLS Listing ID 8645118
Sold Date 06/24/22
Bedrooms 4
Full Baths 2
Half Baths 1
Three Quarter Bath 1
HOA Y/N No
Abv Grd Liv Area 1,953
Originating Board recolorado
Year Built 2012
Annual Tax Amount $3,039
Tax Year 2021
Acres 0.16
Property Description
Great opportunity to own a newer and upgraded home without the wait of new construction! This two-story home in a Frederick community has no HOA rules and no community dues. The home boasts an open concept kitchen with granite counters, stainless steel appliances and breakfast bar on island. Kitchen opens to the main level living area and overlooks the private backyard. Formal dining area adjacent to the kitchen that could be a formal sitting room or office. Main level powder bath conveniently at the garage entry. A car-lover's dream garage - 3 car tandem, 4 post car lift, overhead storage rack, air compressor lines with paint quality condensation removal, and multiple 220v outlets. If you’re not a mechanic or have a need for a workshop, the storage space in the garage for all your outdoor gear can be appreciated by all. The upstairs loft area is ideal for a playroom, study area, home office or recreation room. Convenient, second-level laundry room so no need to carry laundry up and down stairs. The primary bedroom is a generous size, easily fitting a king bedroom suite and showcases vaulted ceilings to feel more open and airy. The primary en-suite bathroom is a relaxing getaway - the 5-piece retreat hosts a soaking tub, separate shower, double sink vanity with granite top, and a walk-in closet. The upstairs is complete with the second and third bedrooms and an additional full bathroom with granite counter vanity and tile tub surround. Fully finished basement with a family/media room, bedroom, bath, office area and/or exercise space! The basement bed is across from a bath with shower, an ideal guest setup. Enjoy two nearby golf courses, library, disc golf course and hiking trail. This location is ideal for someone that likes to be in a neighborhood but away from the stress of the City and between Denver and Fort Collins. The neighborhood is near Longmont and Firestone with the conveniences of nearby cities all the while maintaining a peaceful feel.
Location
State CO
County Weld
Rooms
Basement Finished, Full
Interior
Interior Features Ceiling Fan(s), Five Piece Bath, Granite Counters, Kitchen Island, Open Floorplan, Primary Suite, Radon Mitigation System, Vaulted Ceiling(s), Walk-In Closet(s)
Heating Forced Air, Natural Gas
Cooling Central Air
Flooring Carpet, Tile, Wood
Fireplace N
Appliance Dishwasher, Dryer, Microwave, Range, Refrigerator, Washer
Laundry In Unit
Exterior
Garage Spaces 3.0
Fence Full
Roof Type Composition
Total Parking Spaces 4
Garage Yes
Building
Lot Description Irrigated, Level, Sprinklers In Front, Sprinklers In Rear
Sewer Public Sewer
Water Public
Level or Stories Two
Structure Type Stone, Wood Siding
Schools
Elementary Schools Legacy
Middle Schools Coal Ridge
High Schools Frederick
School District St. Vrain Valley Re-1J
Others
Senior Community No
Ownership Individual
Acceptable Financing Cash, Conventional, FHA, VA Loan
Listing Terms Cash, Conventional, FHA, VA Loan
Special Listing Condition None
Read Less
Want to know what your home might be worth? Contact us for a FREE valuation!

Our team is ready to help you sell your home for the highest possible price ASAP

© 2024 METROLIST, INC., DBA RECOLORADO® – All Rights Reserved
6455 S. Yosemite St., Suite 500 Greenwood Village, CO 80111 USA
Bought with Live.Laugh.Denver. Real Estate Group






