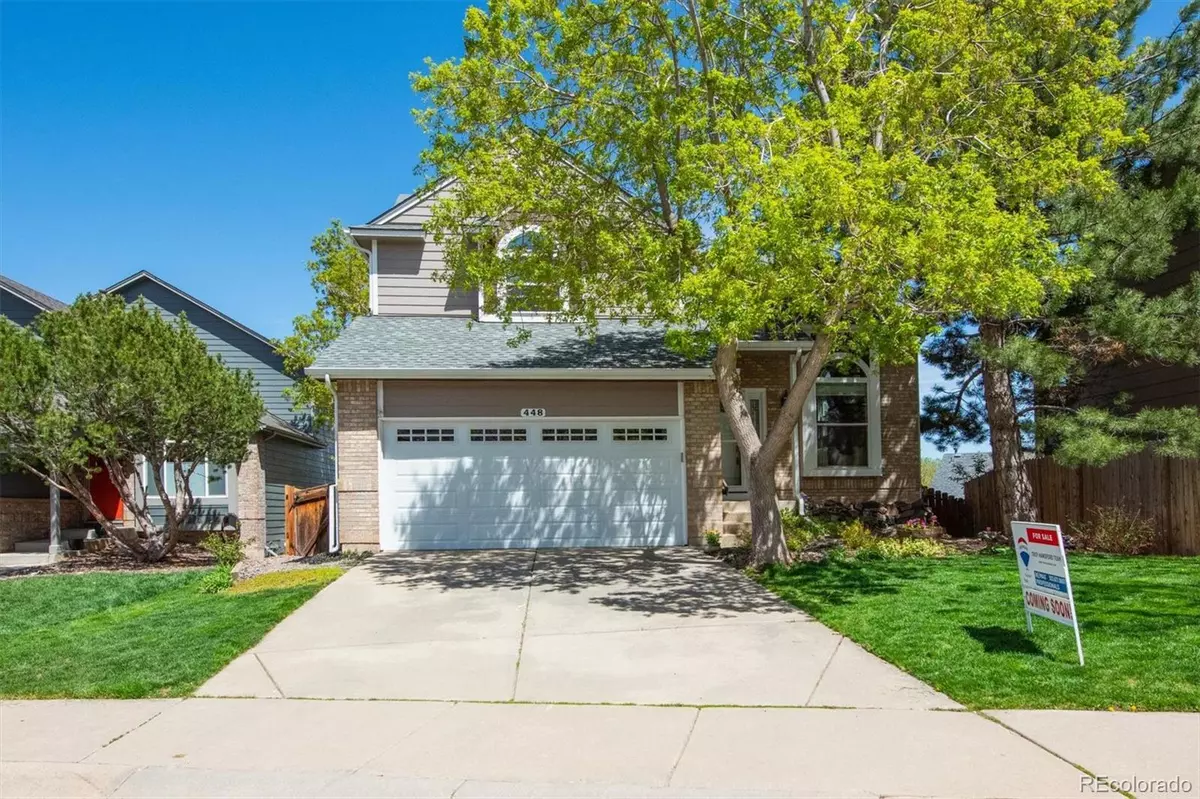$1,000,000
$834,900
19.8%For more information regarding the value of a property, please contact us for a free consultation.
448 Somerset DR Golden, CO 80401
4 Beds
4 Baths
2,704 SqFt
Key Details
Sold Price $1,000,000
Property Type Single Family Home
Sub Type Single Family Residence
Listing Status Sold
Purchase Type For Sale
Square Footage 2,704 sqft
Price per Sqft $369
Subdivision Lakota Hills
MLS Listing ID 5695814
Sold Date 05/31/22
Bedrooms 4
Full Baths 1
Half Baths 1
Three Quarter Bath 2
HOA Y/N No
Abv Grd Liv Area 1,964
Originating Board recolorado
Year Built 1991
Annual Tax Amount $3,703
Tax Year 2021
Acres 0.12
Property Description
Awesome Lakota Hills home with finished walkout basement and fantastic foothills and Rocky Mountain views! Beautiful wood floors throughout the main level! The spacious formal living or dining room is perfect for entertaining! The sunny kitchen features plentiful 42-inch cabinets, granite countertops, informal eating space, and all stainless appliances are included! Comfortable family room with gas fireplace - sure to become a favorite gathering spot! Step out to the deck for year-round BBQing! The upper level boasts a large master suite with walk-in closet and private 5-piece bath! Two sizeable secondary bedrooms share a hall bath, and the laundry room is conveniently located on the 2nd floor! The basement has a 4th bedroom (or office!) and a 3/4 bath, making it the perfect area for older children, guests, or in-laws! Also great potential as a short-term rental with separate entrance through the walkout patio! New carpet in the basement was just installed this year! Some extra special features of this home included newer furnace and A/C (2018), newer roof and exterior paint in 2017, and a 50-gallon water heater! This home has the best location! Quiet, interior lot with easy access to the Kinney Run Trail, parks, major highways, and shopping! Be on your way to the mountains in just minutes!
Location
State CO
County Jefferson
Rooms
Basement Finished, Full, Walk-Out Access
Interior
Interior Features Five Piece Bath, Granite Counters, Pantry, Primary Suite
Heating Forced Air
Cooling Central Air
Flooring Carpet, Tile, Wood
Fireplaces Number 1
Fireplaces Type Family Room, Gas
Fireplace Y
Appliance Dishwasher, Dryer, Microwave, Oven, Range, Refrigerator, Washer
Exterior
Garage Spaces 2.0
Fence Full
View Mountain(s)
Roof Type Composition
Total Parking Spaces 2
Garage Yes
Building
Sewer Public Sewer
Water Public
Level or Stories Two
Structure Type Brick, Wood Siding
Schools
Elementary Schools Shelton
Middle Schools Bell
High Schools Golden
School District Jefferson County R-1
Others
Senior Community No
Ownership Individual
Acceptable Financing Cash, Conventional
Listing Terms Cash, Conventional
Special Listing Condition None
Read Less
Want to know what your home might be worth? Contact us for a FREE valuation!

Our team is ready to help you sell your home for the highest possible price ASAP

© 2024 METROLIST, INC., DBA RECOLORADO® – All Rights Reserved
6455 S. Yosemite St., Suite 500 Greenwood Village, CO 80111 USA
Bought with 8z Real Estate






