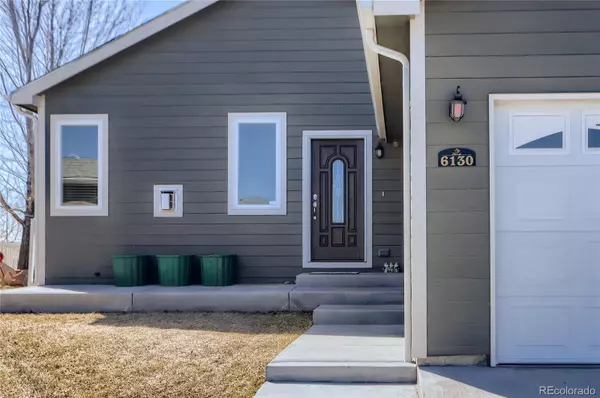$275,000
$279,900
1.8%For more information regarding the value of a property, please contact us for a free consultation.
6130 Bluestem Green #235 Frederick, CO 80530
3 Beds
2 Baths
1,590 SqFt
Key Details
Sold Price $275,000
Property Type Single Family Home
Sub Type Single Family Residence
Listing Status Sold
Purchase Type For Sale
Square Footage 1,590 sqft
Price per Sqft $172
Subdivision Prarie Greens
MLS Listing ID 7587521
Sold Date 05/09/22
Bedrooms 3
Full Baths 1
Three Quarter Bath 1
Condo Fees $685
HOA Fees $685/mo
HOA Y/N Yes
Abv Grd Liv Area 1,590
Originating Board recolorado
Year Built 2017
Annual Tax Amount $1,565
Tax Year 2021
Property Description
Beautiful newer home located in the quiet and friendly community of Prairie Greens. A great front porch provides a warm welcome to this lovely ranch-style home with a nice open layout with many upgrades waiting inside such as tray ceilings, durable laminate wood floors, stylish light fixtures, and a crisp neutral color palette. The living room features a cozy gas-burning fireplace and flows seamlessly into the dining room and kitchen, making the space great for entertaining. Home chefs will love the ample espresso wood cabinetry, modern stainless steel appliances, and a grand center eat-in island for easy meal prep and more seating for family and friends. Down the hall are the home’s three bedrooms, including the primary with a nice walk-in closet and en-suite bath with plenty of storage and a large walk-in shower with a bench seat. The private backyard has a pretty white picket fence and backs to open space with no neighbors behind. Prairie Greens is a wonderful, private land lease community with clubhouse, fitness center, outdoor pool, picnic table & grill – located in a secluded cul-de-sac. Fantastic location with easy access to shops, restaurants, quick access to and Orchard Shopping Center, Denver Premier outlets, and the charming town of Longmont!
Location
State CO
County Weld
Rooms
Main Level Bedrooms 3
Interior
Interior Features Ceiling Fan(s), High Ceilings, Kitchen Island, Open Floorplan
Heating Forced Air
Cooling Central Air
Flooring Carpet, Wood
Fireplace N
Appliance Dishwasher, Gas Water Heater, Microwave, Oven, Refrigerator, Sump Pump
Exterior
Garage Spaces 2.0
Roof Type Composition
Total Parking Spaces 2
Garage Yes
Building
Sewer Community Sewer
Level or Stories One
Structure Type Frame
Schools
Elementary Schools Thunder Valley
Middle Schools Thunder Valley
High Schools Frederick
School District St. Vrain Valley Re-1J
Others
Senior Community No
Ownership Individual
Acceptable Financing Cash, Conventional, FHA
Listing Terms Cash, Conventional, FHA
Special Listing Condition None
Pets Allowed Cats OK, Dogs OK, Yes
Read Less
Want to know what your home might be worth? Contact us for a FREE valuation!

Our team is ready to help you sell your home for the highest possible price ASAP

© 2024 METROLIST, INC., DBA RECOLORADO® – All Rights Reserved
6455 S. Yosemite St., Suite 500 Greenwood Village, CO 80111 USA
Bought with Century 21 Moore Real Estate






