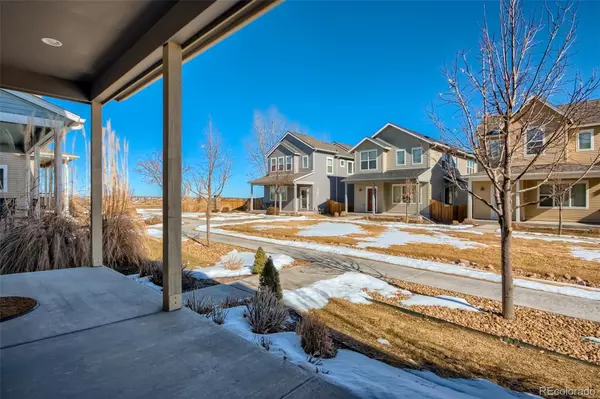$482,000
$450,000
7.1%For more information regarding the value of a property, please contact us for a free consultation.
4583 Crestone Peak ST Brighton, CO 80601
3 Beds
3 Baths
1,886 SqFt
Key Details
Sold Price $482,000
Property Type Single Family Home
Sub Type Single Family Residence
Listing Status Sold
Purchase Type For Sale
Square Footage 1,886 sqft
Price per Sqft $255
Subdivision Brighton Crossing
MLS Listing ID 1998721
Sold Date 03/25/22
Bedrooms 3
Full Baths 1
Half Baths 1
Three Quarter Bath 1
Condo Fees $366
HOA Fees $122/qua
HOA Y/N Yes
Abv Grd Liv Area 1,444
Originating Board recolorado
Year Built 2016
Annual Tax Amount $4,123
Tax Year 2020
Acres 0.09
Property Description
This stunning 2016 built home shows like a model home and has many recent improvements and upgrades. The home features two bedrooms plus a spacious vaulted loft on the upper level. The owner's suite is complete with vaulted ceilings, an updated bathroom and walk-in closet. The gorgeous kitchen boasts upgraded cabinets, granite countertops, custom tile backsplash and stainless steel appliances. As if this was not enough, the basement has been tastefully finished and includes a gas fireplace and would function well as a third bedroom or Rec room. The home also features a new water heater, newer roof and more. The exterior is equally impressive with a covered front porch facing the greenbelt and a fenced backyard. Pool community with fitness center. Must see! Great value.
Location
State CO
County Adams
Rooms
Basement Finished
Interior
Interior Features Ceiling Fan(s), Eat-in Kitchen, Granite Counters, Kitchen Island, Primary Suite, Open Floorplan, Vaulted Ceiling(s), Walk-In Closet(s)
Heating Forced Air, Natural Gas
Cooling Central Air
Fireplaces Number 1
Fireplaces Type Basement, Gas
Fireplace Y
Appliance Dishwasher, Disposal, Microwave, Range
Exterior
Exterior Feature Private Yard, Rain Gutters
Parking Features Dry Walled, Finished, Floor Coating
Garage Spaces 2.0
Fence Full
Roof Type Composition
Total Parking Spaces 2
Garage Yes
Building
Lot Description Greenbelt, Landscaped
Sewer Public Sewer
Level or Stories Two
Structure Type Frame, Other
Schools
Elementary Schools Mary E Pennock
Middle Schools Overland Trail
High Schools Brighton
School District School District 27-J
Others
Senior Community No
Ownership Individual
Acceptable Financing Cash, Conventional, FHA, VA Loan
Listing Terms Cash, Conventional, FHA, VA Loan
Special Listing Condition None
Read Less
Want to know what your home might be worth? Contact us for a FREE valuation!

Our team is ready to help you sell your home for the highest possible price ASAP

© 2024 METROLIST, INC., DBA RECOLORADO® – All Rights Reserved
6455 S. Yosemite St., Suite 500 Greenwood Village, CO 80111 USA
Bought with KENTWOOD REAL ESTATE DTC, LLC






