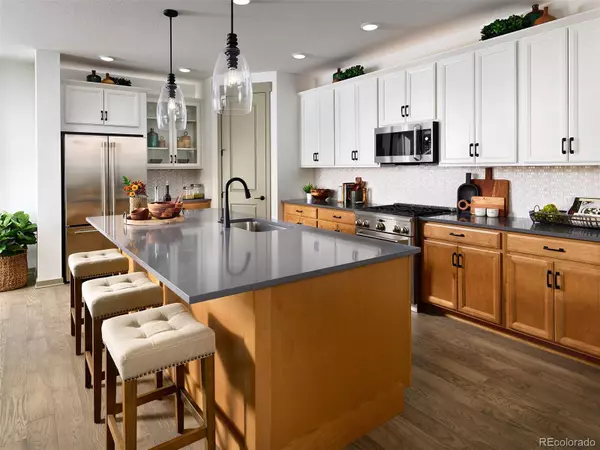$699,323
$701,323
0.3%For more information regarding the value of a property, please contact us for a free consultation.
5713 Slate River PL Brighton, CO 80601
3 Beds
3 Baths
3,053 SqFt
Key Details
Sold Price $699,323
Property Type Single Family Home
Sub Type Single Family Residence
Listing Status Sold
Purchase Type For Sale
Square Footage 3,053 sqft
Price per Sqft $229
Subdivision Brighton Crossings
MLS Listing ID 1917780
Sold Date 12/30/21
Style Traditional
Bedrooms 3
Full Baths 3
Condo Fees $246
HOA Fees $82/qua
HOA Y/N Yes
Abv Grd Liv Area 1,852
Originating Board recolorado
Year Built 2020
Annual Tax Amount $1
Tax Year 2021
Acres 0.17
Property Description
AVAILABLE! Fulfill your lifestyle dreams in the vibrant and innovative Oakdale ranch-style plan. Gather in the open dining and living areas for delightful meals and memorable evenings together. Gas range oven, ample storage, quartz countertops, large island, and prep space make the cheerful kitchen perfect for hosting remarkable holiday feasts. The spare bedroom offers a beautiful place to grow. Craft a welcoming parlor or an organized home office in the sunlit study. A contemporary en suite bathroom and a deluxe walk-in closet enhance the daily comforts of your luxurious Owner’s Retreat. The spacious finished basement provides amazing storage, an additional bedroom, a wet bar to entertain friends and a family movie theater. Walk to the park with tennis courts, pickleball, and children's playground. Venture Center and Water Park are right around the corner!
Location
State CO
County Adams
Rooms
Basement Finished, Sump Pump
Main Level Bedrooms 2
Interior
Interior Features Built-in Features, Ceiling Fan(s), Granite Counters, Kitchen Island, Primary Suite, Open Floorplan, Pantry, Quartz Counters, Radon Mitigation System, Smart Thermostat, Smoke Free, Utility Sink, Walk-In Closet(s), Wet Bar, Wired for Data
Heating Forced Air
Cooling Central Air
Flooring Carpet, Tile, Wood
Fireplace N
Appliance Dishwasher, Disposal, Dryer, Microwave, Refrigerator, Self Cleaning Oven, Smart Appliances, Sump Pump, Tankless Water Heater, Washer
Exterior
Exterior Feature Lighting, Private Yard
Parking Features Concrete, Insulated Garage, Oversized, Tandem
Garage Spaces 2.0
Fence Full
Utilities Available Cable Available, Electricity Connected, Internet Access (Wired), Natural Gas Available, Natural Gas Connected
View Valley
Roof Type Composition
Total Parking Spaces 2
Garage Yes
Building
Lot Description Corner Lot, Greenbelt, Landscaped, Master Planned, Near Public Transit, Sprinklers In Front, Sprinklers In Rear
Foundation Concrete Perimeter, Slab
Sewer Public Sewer
Water Public
Level or Stories One
Structure Type Cement Siding, Stone
Schools
Elementary Schools Northeast
Middle Schools Overland Trail
High Schools Brighton
School District School District 27-J
Others
Senior Community No
Ownership Builder
Acceptable Financing 1031 Exchange, Cash, Conventional, VA Loan
Listing Terms 1031 Exchange, Cash, Conventional, VA Loan
Special Listing Condition None
Pets Allowed Cats OK, Dogs OK
Read Less
Want to know what your home might be worth? Contact us for a FREE valuation!

Our team is ready to help you sell your home for the highest possible price ASAP

© 2024 METROLIST, INC., DBA RECOLORADO® – All Rights Reserved
6455 S. Yosemite St., Suite 500 Greenwood Village, CO 80111 USA
Bought with NON MLS PARTICIPANT






