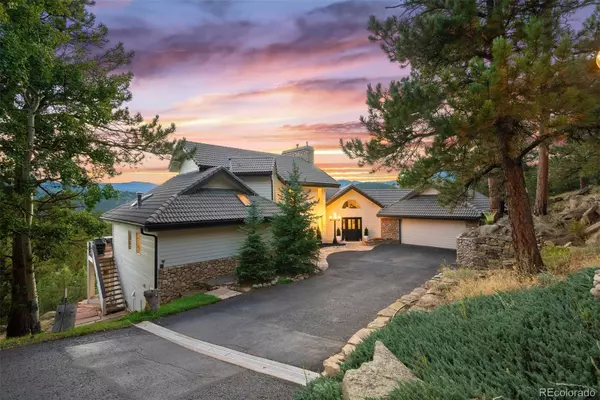
28764 Wild Rose DR Evergreen, CO 80439
5 Beds
4 Baths
5,532 SqFt
UPDATED:
11/02/2024 06:24 PM
Key Details
Property Type Single Family Home
Sub Type Single Family Residence
Listing Status Active
Purchase Type For Sale
Square Footage 5,532 sqft
Price per Sqft $515
Subdivision Hiwan Hills
MLS Listing ID 9426238
Style Mountain Contemporary
Bedrooms 5
Full Baths 1
Three Quarter Bath 3
Condo Fees $15
HOA Fees $15/ann
HOA Y/N Yes
Abv Grd Liv Area 3,247
Originating Board recolorado
Year Built 1988
Annual Tax Amount $7,903
Tax Year 2023
Lot Size 3.440 Acres
Acres 3.44
Property Description
Prepare to be captivated from the moment you enter, as floor-to-ceiling windows and sliding glass doors frame unparalleled mountain vistas, crafting a backdrop that is nothing short of breathtaking and is anchored by pristine, high-end engineered white oak flooring throughout the home. The interior dazzles with a contemporary palette, featuring a bespoke kitchen outfitted with sleek black cabinetry, high-end matte black appliances, and striking quartzite countertops, epitomizing modern luxury and design finesse. The view from the kitchen is everything and it just gets better because the Solar Cool windows are UV treated so that the rooms feel bathed in sunlight without overheating. The multiple living spaces are generous, with room to gather or entertain – the pool table & foosball table can stay! This home just radiates cool, with its polished ambiance and every inch remodeled to ensure no detail is overlooked. All 4 of the bathrooms are meticulously designed, featuring gorgeous high-end tile and dramatic cabinetry. A substantial 4-car garage, coupled with ample guest parking and an easy turn-around area, underscores the thoughtful consideration given to both aesthetic allure and practical functionality. This residence stands as a masterclass in upscale living, inviting you to revel in a lifestyle rich with serene views and top-tier comfort. Experience the extraordinary—where every day feels like a custom retreat designed just for you. Call Lark for a video link!
Location
State CO
County Jefferson
Zoning P-D
Rooms
Basement Finished, Full, Walk-Out Access
Main Level Bedrooms 1
Interior
Interior Features Built-in Features, Ceiling Fan(s), Eat-in Kitchen, High Ceilings, High Speed Internet, Kitchen Island, Open Floorplan, Pantry, Primary Suite, Quartz Counters, Radon Mitigation System, Smoke Free, Hot Tub, Utility Sink, Vaulted Ceiling(s), Walk-In Closet(s), Wet Bar
Heating Forced Air, Natural Gas
Cooling None
Flooring Tile, Wood
Fireplaces Number 3
Fireplaces Type Family Room, Gas, Kitchen, Living Room, Primary Bedroom, Wood Burning
Fireplace Y
Appliance Convection Oven, Dishwasher, Disposal, Double Oven, Dryer, Microwave, Range, Refrigerator, Self Cleaning Oven, Washer, Water Purifier, Wine Cooler
Laundry In Unit
Exterior
Garage Asphalt, Concrete, Insulated Garage, Lighted, Storage, Tandem
Garage Spaces 4.0
Fence None
Utilities Available Cable Available, Electricity Connected, Internet Access (Wired), Natural Gas Connected, Phone Connected
View Mountain(s)
Roof Type Concrete
Total Parking Spaces 4
Garage Yes
Building
Foundation Slab
Sewer Public Sewer
Water Public
Level or Stories Three Or More
Structure Type Frame,Wood Siding
Schools
Elementary Schools Bergen
Middle Schools Evergreen
High Schools Evergreen
School District Jefferson County R-1
Others
Senior Community No
Ownership Individual
Acceptable Financing Cash, Conventional
Listing Terms Cash, Conventional
Special Listing Condition None
Pets Description Cats OK, Dogs OK, Number Limit

6455 S. Yosemite St., Suite 500 Greenwood Village, CO 80111 USA






