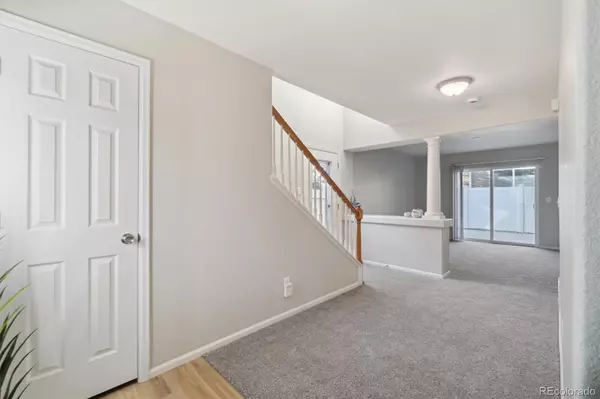$430,000
$450,000
4.4%For more information regarding the value of a property, please contact us for a free consultation.
18642 E 46th PL Denver, CO 80249
3 Beds
2 Baths
1,615 SqFt
Key Details
Sold Price $430,000
Property Type Single Family Home
Sub Type Single Family Residence
Listing Status Sold
Purchase Type For Sale
Square Footage 1,615 sqft
Price per Sqft $266
Subdivision Green Valley Ranch
MLS Listing ID 5445734
Sold Date 11/06/24
Bedrooms 3
Full Baths 2
HOA Y/N No
Abv Grd Liv Area 1,615
Originating Board recolorado
Year Built 2007
Annual Tax Amount $2,488
Tax Year 2023
Lot Size 3,049 Sqft
Acres 0.07
Property Description
Welcome to this light and bright home conveniently located near shopping, grocery stores, restaurants, and DIA. This nicely updated 3-bedroom, 2-bathroom residence boasts an abundance of natural light that floods the entire space, creating a warm and inviting atmosphere. The open floor plan seamlessly connects the living, dining, and kitchen areas, perfect for both everyday living and entertaining guests.
Recently refreshed with modern paint colors and brand-new flooring, the home feels fresh, contemporary, and move-in ready. You'll love the spacious kitchen with its large cabinets, pantry, and easy access to the front balcony, providing the perfect spot to enjoy your morning coffee in the sunlight.
Located in a vibrant neighborhood, this home is just minutes away from many amenities. Whether you're looking for convenience or comfort, this property offers the best of both worlds. Don't miss your chance to make this light-filled oasis your own!
Location
State CO
County Denver
Zoning R-2-A
Rooms
Main Level Bedrooms 1
Interior
Interior Features Ceiling Fan(s), Eat-in Kitchen, Entrance Foyer, Pantry, Smoke Free
Heating Forced Air
Cooling Central Air
Flooring Carpet, Vinyl
Fireplace N
Appliance Dishwasher, Disposal, Dryer, Gas Water Heater, Microwave, Oven, Refrigerator, Washer
Exterior
Exterior Feature Balcony, Private Yard
Garage Spaces 1.0
Fence Full
Roof Type Composition
Total Parking Spaces 1
Garage Yes
Building
Lot Description Level
Sewer Public Sewer
Water Public
Level or Stories Two
Structure Type Frame
Schools
Elementary Schools Marrama
Middle Schools Mcglone
High Schools Dr. Martin Luther King
School District Denver 1
Others
Senior Community No
Ownership Individual
Acceptable Financing Cash, Conventional, FHA, VA Loan
Listing Terms Cash, Conventional, FHA, VA Loan
Special Listing Condition None
Read Less
Want to know what your home might be worth? Contact us for a FREE valuation!

Our team is ready to help you sell your home for the highest possible price ASAP

© 2024 METROLIST, INC., DBA RECOLORADO® – All Rights Reserved
6455 S. Yosemite St., Suite 500 Greenwood Village, CO 80111 USA
Bought with NON MLS PARTICIPANT






