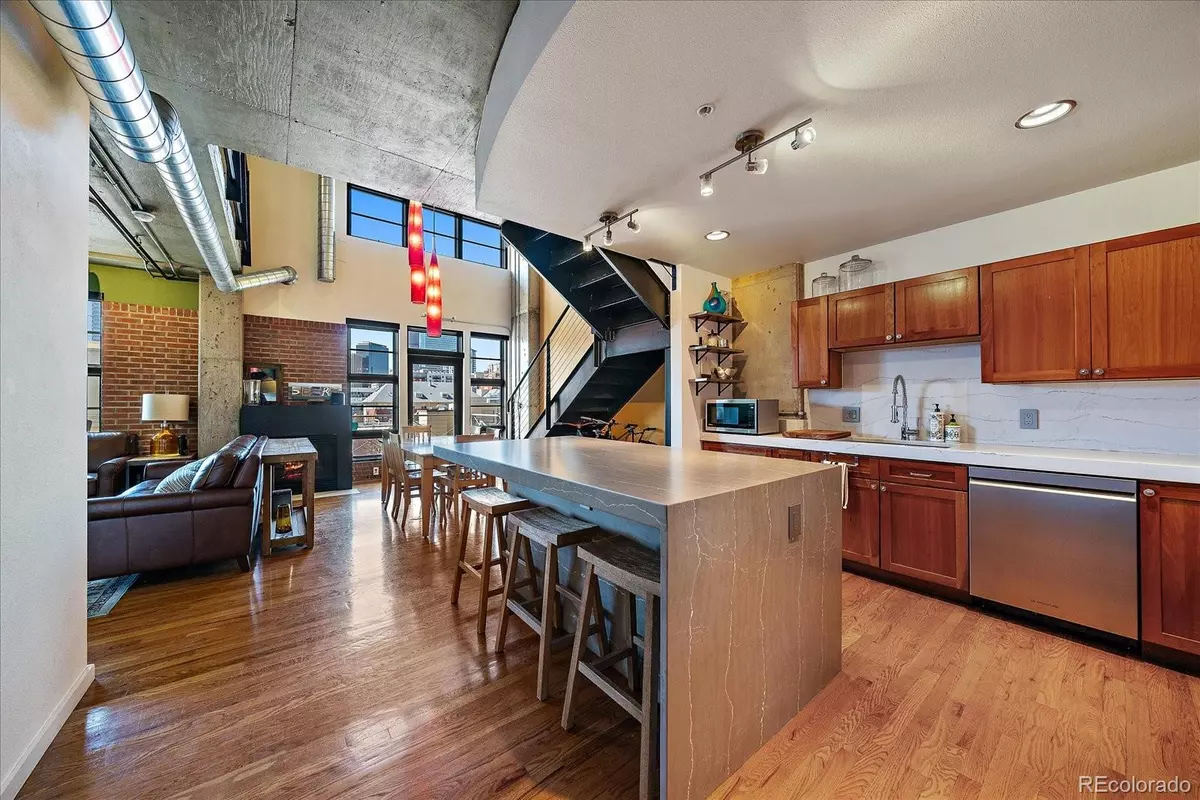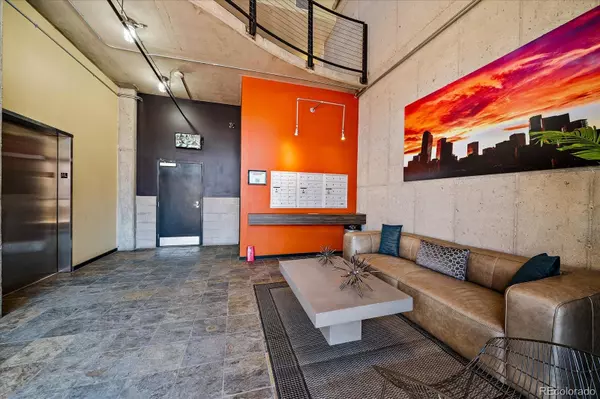$664,000
$670,000
0.9%For more information regarding the value of a property, please contact us for a free consultation.
1860 N Washington ST #409 Denver, CO 80203
2 Beds
2 Baths
1,300 SqFt
Key Details
Sold Price $664,000
Property Type Condo
Sub Type Condominium
Listing Status Sold
Purchase Type For Sale
Square Footage 1,300 sqft
Price per Sqft $510
Subdivision Clements Add
MLS Listing ID 9080627
Sold Date 09/05/24
Style Loft
Bedrooms 2
Full Baths 1
Three Quarter Bath 1
Condo Fees $502
HOA Fees $502/mo
HOA Y/N Yes
Abv Grd Liv Area 1,300
Originating Board recolorado
Year Built 2001
Annual Tax Amount $2,782
Tax Year 2022
Property Description
Beautiful Uptown Loft with amazing city views from every room! This light and bright condo features large kitchen island, quartz countertops, stainless steel appliances including gas range. Dining area opens to living room with gas fireplace. Upstairs you'll find the primary bedroom and spacious primary bath with large walk-in closet along with a bonus loft space that could be used as an additional bedroom, workspace or exercise area. Plenty of storage and laundry in the unit! Secured building and garage parking with 2 parking spaces and storage above parking spots. Newer top of the line in-unit quiet and energy efficient HVAC system. Electric car charging available in visitor parking lot. Enjoy the wonderful Colorado sunsets and city views on the rooftop patio or on your own balcony. Great location! Walking distance to the restaurants and amenities along 17th and 19th Aves including Steubens, Watercourse, Marcyzk Fine Foods, Las Delicias, Fluid Coffee and Sweet Action Ice Cream. Short walk to The Fillmore Auditorium, St. Joseph's and Presbyterian St. Luke's hospitals. Don't miss this opportunity to live in the heart of the city!
Location
State CO
County Denver
Zoning C-MX-8
Interior
Interior Features Ceiling Fan(s)
Heating Forced Air, Natural Gas
Cooling Central Air
Flooring Carpet, Tile, Wood
Fireplaces Number 1
Fireplaces Type Gas
Fireplace Y
Appliance Dishwasher, Disposal, Dryer, Microwave, Oven, Range, Range Hood, Refrigerator, Washer
Exterior
Exterior Feature Balcony, Elevator
Garage Spaces 2.0
View City
Roof Type Rolled/Hot Mop
Total Parking Spaces 2
Garage No
Building
Foundation Slab
Sewer Public Sewer
Water Public
Level or Stories Two
Structure Type Brick
Schools
Elementary Schools University Preparatory School
Middle Schools Whittier E-8
High Schools East
School District Denver 1
Others
Senior Community No
Ownership Individual
Acceptable Financing Cash, Conventional
Listing Terms Cash, Conventional
Special Listing Condition None
Read Less
Want to know what your home might be worth? Contact us for a FREE valuation!

Our team is ready to help you sell your home for the highest possible price ASAP

© 2024 METROLIST, INC., DBA RECOLORADO® – All Rights Reserved
6455 S. Yosemite St., Suite 500 Greenwood Village, CO 80111 USA
Bought with 5281 Exclusive Homes Realty






