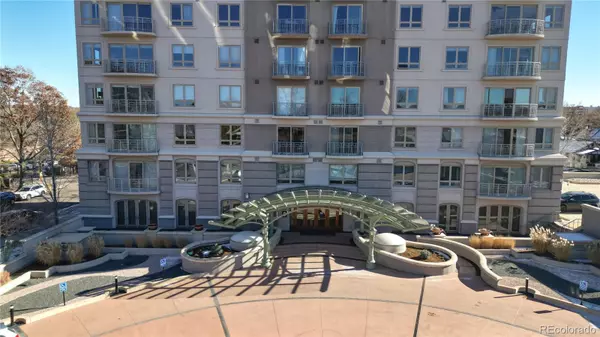$550,000
$560,000
1.8%For more information regarding the value of a property, please contact us for a free consultation.
400 E 3rd AVE #404 Denver, CO 80203
2 Beds
2 Baths
1,160 SqFt
Key Details
Sold Price $550,000
Property Type Condo
Sub Type Condominium
Listing Status Sold
Purchase Type For Sale
Square Footage 1,160 sqft
Price per Sqft $474
Subdivision Kettles Add
MLS Listing ID 9546177
Sold Date 01/16/24
Bedrooms 2
Full Baths 1
Three Quarter Bath 1
Condo Fees $736
HOA Fees $736/mo
HOA Y/N Yes
Abv Grd Liv Area 1,160
Originating Board recolorado
Year Built 1997
Annual Tax Amount $2,578
Tax Year 2022
Lot Size 1,306 Sqft
Acres 0.03
Property Description
Stunning corner unit if one of Denver's premier hi-rise condos! This 4th floor residence offers privacy, views, and over $17,000 in updates to create the definition of turnkey living. 2023 projects include interior paint, carpeting and COREtec luxury vinyl flooring. Open, bright floorplan with newer curtains and blackout shades. Stylish kitchen boasts island with plenty of storage, Sub-Zero refrigerator, Thermador oven and cooktop, newer LG dishwasher, granite counters and tile backsplash! Washer and Dryer included for your convenience. Two bedroom suites thoughtfully located on opposite sides of the residence add to sense of privacy. Amenities-rich building with daily concierge service, main-level lounge and business center, fitness facility and 2 guest suites for out-of-town visitors! Reserved parking both in the underground garage and outside lot featuring security monitoring for your safety, plus storage closet in basement. Perfectly located between LoDo and Cherry Creek with easy access to shopping, dining, walking/cycling along to Cherry Creek bike path, the Denver Country Club, Washington Park, and more! Welcome Home!!
Location
State CO
County Denver
Zoning G-MU-5
Rooms
Main Level Bedrooms 2
Interior
Interior Features Elevator, Kitchen Island, Open Floorplan, Primary Suite, Quartz Counters
Heating Forced Air, Heat Pump
Cooling Central Air
Flooring Carpet
Fireplace N
Appliance Cooktop, Disposal, Dryer, Gas Water Heater, Microwave, Oven, Refrigerator, Washer
Laundry In Unit
Exterior
Parking Features Underground
Garage Spaces 1.0
Roof Type Unknown
Total Parking Spaces 2
Garage Yes
Building
Sewer Public Sewer
Water Public
Level or Stories One
Structure Type Concrete
Schools
Elementary Schools Dora Moore
Middle Schools Grant
High Schools South
School District Denver 1
Others
Senior Community No
Ownership Individual
Acceptable Financing Cash, Conventional, FHA, VA Loan
Listing Terms Cash, Conventional, FHA, VA Loan
Special Listing Condition None
Pets Allowed Cats OK, Dogs OK
Read Less
Want to know what your home might be worth? Contact us for a FREE valuation!

Our team is ready to help you sell your home for the highest possible price ASAP

© 2024 METROLIST, INC., DBA RECOLORADO® – All Rights Reserved
6455 S. Yosemite St., Suite 500 Greenwood Village, CO 80111 USA
Bought with The Agency - Denver






