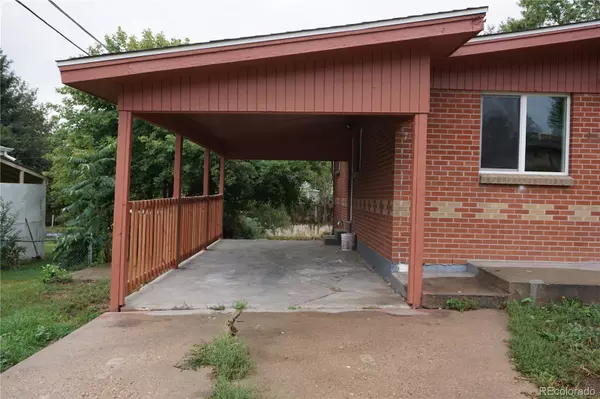$499,000
$499,000
For more information regarding the value of a property, please contact us for a free consultation.
4950 W Park PL Denver, CO 80219
5 Beds
2 Baths
1,856 SqFt
Key Details
Sold Price $499,000
Property Type Single Family Home
Sub Type Single Family Residence
Listing Status Sold
Purchase Type For Sale
Square Footage 1,856 sqft
Price per Sqft $268
Subdivision Barnum West
MLS Listing ID 6175337
Sold Date 12/22/23
Bedrooms 5
Full Baths 1
Three Quarter Bath 1
HOA Y/N No
Abv Grd Liv Area 1,031
Originating Board recolorado
Year Built 1959
Annual Tax Amount $2,051
Tax Year 2022
Lot Size 7,840 Sqft
Acres 0.18
Property Description
Nicely updated ranch style home with a full walkout basement. When you enter this home you will be pleasantly surprised at how light and bright it is, with a beautiful brand new kitchen featuring granite countertops, custom chosen cabinetry, all new appliances (includes a stove/oven, refrigerator, dishwasher and a microwave) and beautifully selected large slab tile flooring. The living area is very spacious. On the main level there are 2 bedrooms with a fully updated bathroom featuring a custom tiled tub/shower, a new vanity, new fixtures and lighting. Walking down to the finished basement, you will be pleasantly surprised at how roomy it is, featuring 3 bedrooms (one is non-conforming - this would be great for an office/work out room/extra storage). The walk-out basement would be great for a rental apartment (could possibly build in a small kitchen) because there is a separate entrance. The entire home has brand new carpet, beautiful new tile and fresh paint, along with new windows throughout. The furnace is new, as well. The lot is large - perfect for pets, a garden and/or entertaining. The area has easy access to public transportation, shopping and highway access. Buyer and/or Buyer's agent to verify all information.
Location
State CO
County Denver
Zoning E-SU-DX
Rooms
Basement Full
Main Level Bedrooms 2
Interior
Interior Features Granite Counters
Heating Forced Air
Cooling Central Air
Flooring Carpet, Tile
Fireplace N
Exterior
Exterior Feature Private Yard
Utilities Available Electricity Connected
Roof Type Composition
Total Parking Spaces 2
Garage No
Building
Lot Description Level, Many Trees
Sewer Public Sewer
Water Public
Level or Stories One
Structure Type Brick,Frame
Schools
Elementary Schools Newlon
Middle Schools Strive Westwood
High Schools West
School District Denver 1
Others
Senior Community No
Ownership Agent Owner
Acceptable Financing Cash, Conventional, FHA, VA Loan
Listing Terms Cash, Conventional, FHA, VA Loan
Special Listing Condition None
Read Less
Want to know what your home might be worth? Contact us for a FREE valuation!

Our team is ready to help you sell your home for the highest possible price ASAP

© 2024 METROLIST, INC., DBA RECOLORADO® – All Rights Reserved
6455 S. Yosemite St., Suite 500 Greenwood Village, CO 80111 USA
Bought with Porchlight Real Estate Group






