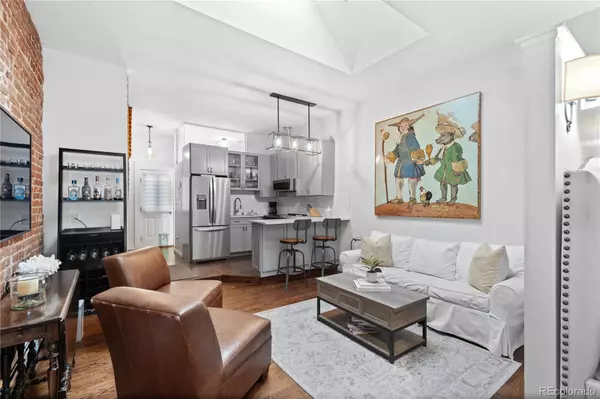$403,500
$415,000
2.8%For more information regarding the value of a property, please contact us for a free consultation.
2526 Kensing CT Denver, CO 80211
1 Bed
1 Bath
501 SqFt
Key Details
Sold Price $403,500
Property Type Multi-Family
Sub Type Multi-Family
Listing Status Sold
Purchase Type For Sale
Square Footage 501 sqft
Price per Sqft $805
Subdivision Lohi
MLS Listing ID 2994654
Sold Date 11/16/23
Bedrooms 1
Full Baths 1
HOA Y/N No
Abv Grd Liv Area 501
Originating Board recolorado
Year Built 1889
Annual Tax Amount $1,724
Tax Year 2022
Lot Size 871 Sqft
Acres 0.02
Property Description
Simple, charming living in the heart of LoHi! This is a dream location with amazing walkability to some of Denver's best restaurants, bars, coffee shops, and entertainment districts -- this is Denver living! Featuring a fully remodeled kitchen, striking exposed brick wall that spans the length of the property, and gorgeous hardwood flooring. Natural light streams in from the remote controlled skylight. The private back patio is the bonus space you are looking for to enjoy an evening bbq and take in the city skyline. No HOA fees are an added bonus! Parking is free as long as residents register their license plate. All appliances are included. In unit washer and dryer. BEST LOCATION!
Location
State CO
County Denver
Zoning C-MX-5
Rooms
Basement Cellar, Crawl Space
Interior
Interior Features Smoke Free
Heating Hot Water
Cooling Central Air
Flooring Carpet, Wood
Fireplace Y
Appliance Dishwasher, Disposal, Oven, Refrigerator
Laundry In Unit
Exterior
Exterior Feature Garden
Fence None
Utilities Available Cable Available, Electricity Connected, Natural Gas Connected
View City
Roof Type Rolled/Hot Mop
Total Parking Spaces 1
Garage No
Building
Foundation Structural
Sewer Public Sewer
Water Public
Level or Stories One
Structure Type Brick,Stucco
Schools
Elementary Schools Edison
Middle Schools Denver Montessori
High Schools North
School District Denver 1
Others
Senior Community No
Ownership Individual
Acceptable Financing Cash, Conventional
Listing Terms Cash, Conventional
Special Listing Condition None
Read Less
Want to know what your home might be worth? Contact us for a FREE valuation!

Our team is ready to help you sell your home for the highest possible price ASAP

© 2024 METROLIST, INC., DBA RECOLORADO® – All Rights Reserved
6455 S. Yosemite St., Suite 500 Greenwood Village, CO 80111 USA
Bought with Keller Williams Realty Urban Elite






