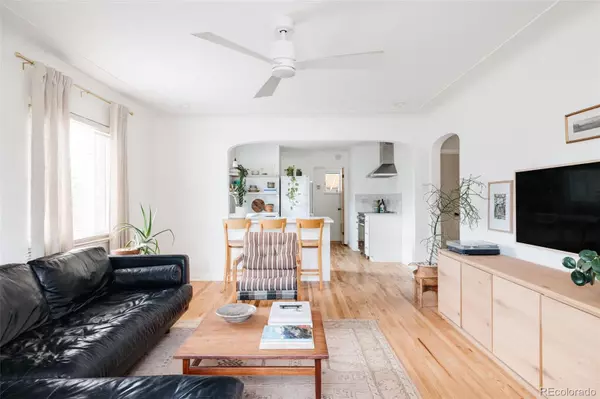$585,000
$585,000
For more information regarding the value of a property, please contact us for a free consultation.
575 Winona CT Denver, CO 80204
3 Beds
2 Baths
1,428 SqFt
Key Details
Sold Price $585,000
Property Type Single Family Home
Sub Type Single Family Residence
Listing Status Sold
Purchase Type For Sale
Square Footage 1,428 sqft
Price per Sqft $409
Subdivision Barnum
MLS Listing ID 8376613
Sold Date 08/22/23
Bedrooms 3
Full Baths 1
Three Quarter Bath 1
HOA Y/N No
Abv Grd Liv Area 862
Originating Board recolorado
Year Built 1953
Annual Tax Amount $1,983
Tax Year 2022
Lot Size 6,534 Sqft
Acres 0.15
Property Description
Historic charm flourishes in this meticulously maintained Barnum residence including new sewer line, plumbing, AC, and electrical. Enveloped by picturesque landscaping, a quaint front porch invites entry further inside to a luminous interior beaming w/ southeastern exposure. Refinished original oak floors flow gracefully underfoot complemented by a neutral color palette. A bright living room features original plaster walls, a cove ceiling and vintage archways. Delight in crafting recipes in an open kitchen flaunting a Bertazzoni induction range, a clé tile zellij backsplash, a DeVol ceramic pendant light and a nostalgic house phone nook. Three sizable bedrooms are complemented by two serene baths w/ neutral tiles. A versatile sunroom presents the potential for a sitting area or art studio. Downstairs, a newly finished basement offers ample storage. Additional designer touches include Belgian linen curtains and Restoration Hardware details. Enjoy outdoor relaxation in a lush backyard w/ raised garden beds, a peach tree and vibrant plants.
Location
State CO
County Denver
Zoning E-SU-DX
Rooms
Basement Finished, Full
Main Level Bedrooms 2
Interior
Interior Features Built-in Features, Ceiling Fan(s), Eat-in Kitchen, Open Floorplan
Heating Forced Air
Cooling Central Air
Flooring Tile, Wood
Fireplace N
Appliance Dishwasher, Dryer, Microwave, Range, Refrigerator, Washer
Exterior
Exterior Feature Garden, Lighting, Private Yard, Rain Gutters
Parking Features Oversized
Garage Spaces 2.0
Fence Full
Utilities Available Electricity Connected, Internet Access (Wired), Natural Gas Connected, Phone Available
Roof Type Composition
Total Parking Spaces 2
Garage No
Building
Lot Description Level, Sprinklers In Front
Sewer Public Sewer
Water Public
Level or Stories One
Structure Type Frame, Wood Siding
Schools
Elementary Schools Newlon
Middle Schools Kepner
High Schools West
School District Denver 1
Others
Senior Community No
Ownership Individual
Acceptable Financing Cash, Conventional, FHA, Other, VA Loan
Listing Terms Cash, Conventional, FHA, Other, VA Loan
Special Listing Condition None
Read Less
Want to know what your home might be worth? Contact us for a FREE valuation!

Our team is ready to help you sell your home for the highest possible price ASAP

© 2024 METROLIST, INC., DBA RECOLORADO® – All Rights Reserved
6455 S. Yosemite St., Suite 500 Greenwood Village, CO 80111 USA
Bought with Coldwell Banker Realty 18






