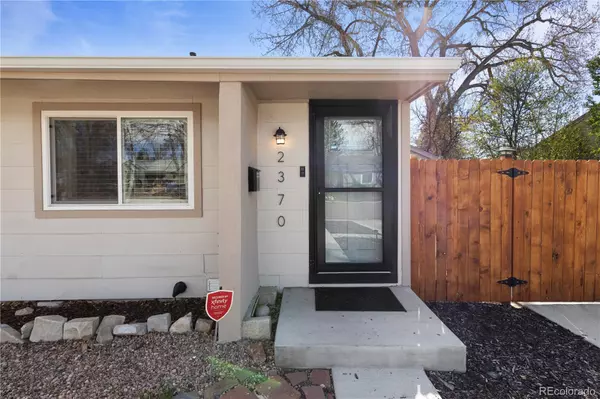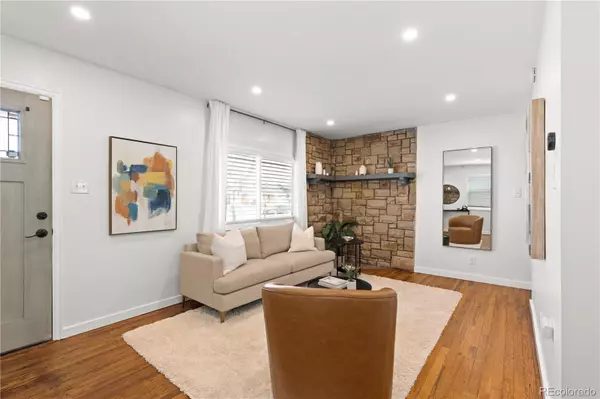$450,000
$430,000
4.7%For more information regarding the value of a property, please contact us for a free consultation.
2370 S Knox CT Denver, CO 80219
2 Beds
1 Bath
710 SqFt
Key Details
Sold Price $450,000
Property Type Single Family Home
Sub Type Single Family Residence
Listing Status Sold
Purchase Type For Sale
Square Footage 710 sqft
Price per Sqft $633
Subdivision Burns Brentwood Sub Filing 4
MLS Listing ID 5660419
Sold Date 05/26/23
Style Contemporary, Traditional
Bedrooms 2
Full Baths 1
HOA Y/N No
Abv Grd Liv Area 710
Originating Board recolorado
Year Built 1951
Annual Tax Amount $1,830
Tax Year 2022
Lot Size 6,534 Sqft
Acres 0.15
Property Description
Welcome to 2370 S Knox Ct, a charming 2-bed, 1-bath home in Denver's Brentwood neighborhood. This well-maintained home features new interior paint, beautiful hardwood floors that flow seamlessly throughout the open and airy layout, connecting the living room, dining area, and an updated kitchen with modern appliances and ample cabinetry.
The spacious primary suite offers a retreat with generous space, ideal for a sitting area or home office, along with abundant closet space for easy organization. A second bedroom provides a cozy and private space for guests or as a home office. Both bedrooms are filled with natural light, creating a soothing and tranquil atmosphere.
One of the highlights of this property is the backyard oasis, complete with a covered patio & fire pit area, perfect for gathering with friends and family. Additionally, this home boasts a large detached 2-car garage, providing ample parking and extra storage space/workbench.
Living in the Brentwood neighborhood offers a variety of nearby amenities and attractions. Just a short distance away, you'll find Garfield Lake Park and Sanderson Gulch Park, where you can enjoy leisurely strolls, picnics, or outdoor activities. You'll also appreciate the convenience of nearby shops and easy access to public transit options.
Don't miss out on this gem in Brentwood. Schedule a showing today and envision your future in this wonderful home with its desirable features, including a large detached 2-car garage, new interior paint, spacious primary suite, inviting backyard with a fire pit area, and convenient location near amenities and parks.
Location
State CO
County Denver
Zoning S-SU-D
Rooms
Main Level Bedrooms 2
Interior
Interior Features Breakfast Nook, Eat-in Kitchen, High Ceilings, High Speed Internet, Open Floorplan, Quartz Counters, Solid Surface Counters
Heating Forced Air, Natural Gas
Cooling Central Air
Flooring Tile, Wood
Fireplace N
Appliance Dishwasher, Disposal, Dryer, Microwave, Oven, Range, Refrigerator, Washer
Exterior
Exterior Feature Fire Pit, Private Yard, Rain Gutters
Parking Features Concrete, Heated Garage, Storage, Tandem
Garage Spaces 2.0
Fence Full
Utilities Available Cable Available, Electricity Available, Internet Access (Wired), Natural Gas Available, Phone Available
Roof Type Composition
Total Parking Spaces 2
Garage No
Building
Lot Description Landscaped, Level, Many Trees, Near Public Transit, Sprinklers In Front, Sprinklers In Rear
Foundation Concrete Perimeter
Sewer Public Sewer
Water Public
Level or Stories One
Structure Type Frame, Stucco, Wood Siding
Schools
Elementary Schools Johnson
Middle Schools Strive Westwood
High Schools Abraham Lincoln
School District Denver 1
Others
Senior Community No
Ownership Individual
Acceptable Financing Cash, Conventional, FHA, VA Loan
Listing Terms Cash, Conventional, FHA, VA Loan
Special Listing Condition None
Read Less
Want to know what your home might be worth? Contact us for a FREE valuation!

Our team is ready to help you sell your home for the highest possible price ASAP

© 2024 METROLIST, INC., DBA RECOLORADO® – All Rights Reserved
6455 S. Yosemite St., Suite 500 Greenwood Village, CO 80111 USA
Bought with Love Your Hood






