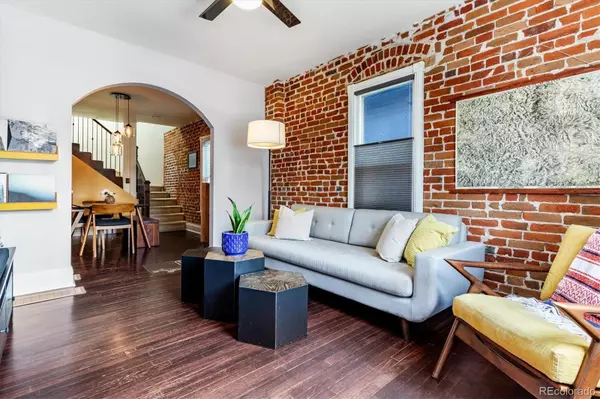$886,000
$840,000
5.5%For more information regarding the value of a property, please contact us for a free consultation.
3435 W 34th AVE Denver, CO 80211
3 Beds
2 Baths
1,465 SqFt
Key Details
Sold Price $886,000
Property Type Single Family Home
Sub Type Single Family Residence
Listing Status Sold
Purchase Type For Sale
Square Footage 1,465 sqft
Price per Sqft $604
Subdivision West Highalnds
MLS Listing ID 7086507
Sold Date 04/13/23
Style Traditional
Bedrooms 3
Full Baths 2
HOA Y/N No
Abv Grd Liv Area 1,465
Originating Board recolorado
Year Built 1891
Annual Tax Amount $3,438
Tax Year 2021
Lot Size 3,049 Sqft
Acres 0.07
Property Description
Incredible Highlands home offering the perfect blend of updates, amenities, location, and character* The large windows, hardwood floors, exposed brick walls, and open floor plan create a warm and inviting space * The first floor features an entryway, living room, formal dining room, bedroom, full bathroom, kitchen, and office * The beautiful kitchen is ideal for cooking and entertaining with stainless steel appliances, a 5 burner stove with 2 ovens, an exterior vent, granite countertops, and an eat-in bar * The second floor hosts the large primary bedroom, a full bathroom, the laundry, and the third bedroom * This home lives large with an efficient floor plan and no wasted space. With 3 bedrooms and an office there is flexibility to host guests, work from home, or have a versatile space for hobbies * The yard is an urban gardener’s dream. Veggies and flowers thrive in the south facing front yard. The gardens bloom with mature perennial landscaping that is drought tolerant. The backyard features easy container and raised bed gardening, which is ideal for both the beginner or expert gardener * Additional features include A/C, a 2 car garage with overhead storage, a covered front porch with swing, and ample built-in storage * Excellent location being close enough to walk to Highland Square but far enough away that parking is never an issue * Easy access to parks, public transportation, shops, dining, and entertainment * Bike to downtown Denver, Tennyson Street, Lo-Hi, Sloans Lake, and Sunnyside * Quick access to all I-25, I-70, and 6th ave *
Location
State CO
County Denver
Zoning U-SU-A
Rooms
Main Level Bedrooms 1
Interior
Heating Forced Air
Cooling Central Air
Flooring Carpet, Tile, Wood
Fireplace N
Appliance Dishwasher, Disposal, Dryer, Microwave, Oven, Refrigerator, Washer
Exterior
Garage Spaces 2.0
Fence Full
Utilities Available Electricity Connected, Natural Gas Connected
Roof Type Composition
Total Parking Spaces 2
Garage No
Building
Lot Description Level
Sewer Public Sewer
Water Public
Level or Stories Two
Structure Type Brick, Frame
Schools
Elementary Schools Edison
Middle Schools Skinner
High Schools North
School District Denver 1
Others
Senior Community No
Ownership Individual
Acceptable Financing Cash, Conventional, FHA, VA Loan
Listing Terms Cash, Conventional, FHA, VA Loan
Special Listing Condition None
Read Less
Want to know what your home might be worth? Contact us for a FREE valuation!

Our team is ready to help you sell your home for the highest possible price ASAP

© 2024 METROLIST, INC., DBA RECOLORADO® – All Rights Reserved
6455 S. Yosemite St., Suite 500 Greenwood Village, CO 80111 USA
Bought with RE/MAX of Cherry Creek






