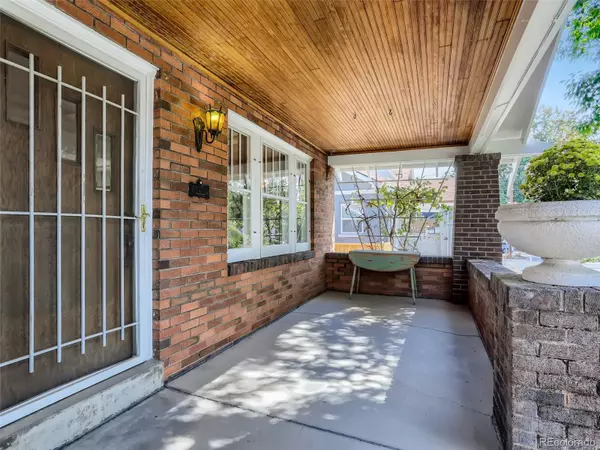$935,000
$950,000
1.6%For more information regarding the value of a property, please contact us for a free consultation.
3305 W 35th AVE Denver, CO 80211
3 Beds
2 Baths
2,248 SqFt
Key Details
Sold Price $935,000
Property Type Single Family Home
Sub Type Single Family Residence
Listing Status Sold
Purchase Type For Sale
Square Footage 2,248 sqft
Price per Sqft $415
Subdivision West Highland
MLS Listing ID 2515828
Sold Date 12/09/22
Style Bungalow
Bedrooms 3
Full Baths 1
Three Quarter Bath 1
HOA Y/N No
Abv Grd Liv Area 1,124
Originating Board recolorado
Year Built 1930
Annual Tax Amount $3,514
Tax Year 2021
Acres 0.13
Property Description
The finest 1930’s Craftsman Brick Bungalow in the Highlands. This home is the final and most opulent of seven homes built by a family of true craftsman. Standing from the front porch looking west you will notice that all seven houses line up perfectly. This home was outfitted with the finest accessories and details. Old-world charm updated with modern conveniences. Warmth and ambiance emanate throughout this exceptionally well-maintained home where the Historical details and Vintage Character have been preserved: Original hand-formed plaster molding and light fixtures, unpainted woodwork, trim, and doors. Original door hinges, hardware, and knobs, refinished 1930 Kohler cast iron corner bathtub, double-hung windows and the original storm windows, fireplace on both main and lower level, Quarter-Sawn Red Oak hardwood floors (recently refinished). Just off the entry you will find a sizeable home office/bedroom, a fully updated bathroom, and a secondary main level bedroom. Recently updated kitchen: new cabinetry, granite countertops, stainless steel appliances: refrigerator, desirable gas stove and dishwasher. Each bathroom features Programable Electric Radiant Heated Floors. There are two separate entrances to the lower level where you will find the primary suite and the beautifully appointed primary bath which includes an oversized walk-in shower w/ built-in bench. A generous laundry room and oversized walk-in closet for your convenience. Plenty of natural light from the garden level windows complement the charm of the separate office/game area as well as the oversized family room/tv/entertainment room featuring an original fireplace. The home has been mechanically updated to remove the original lead pipes and replaced with modern copper. Electrical has been updated. Professionally landscaped, low maintenance backyard features mature trees and a large patio area with a path to the private hot tub (AS-IS) and garden.
Location
State CO
County Denver
Zoning U-SU-B
Rooms
Basement Full
Main Level Bedrooms 2
Interior
Interior Features Built-in Features
Heating Electric, Hot Water
Cooling Evaporative Cooling
Fireplaces Number 2
Fireplaces Type Living Room, Recreation Room, Wood Burning
Fireplace Y
Appliance Dishwasher, Disposal, Dryer, Gas Water Heater, Oven, Refrigerator, Washer
Exterior
Exterior Feature Garden, Private Yard, Spa/Hot Tub
Parking Features Concrete, Oversized
Garage Spaces 2.0
Roof Type Composition
Total Parking Spaces 2
Garage No
Building
Lot Description Level, Sloped, Sprinklers In Front, Sprinklers In Rear
Sewer Public Sewer
Water Public
Level or Stories One
Structure Type Brick
Schools
Elementary Schools Edison
Middle Schools Strive Sunnyside
High Schools North
School District Denver 1
Others
Senior Community No
Ownership Individual
Acceptable Financing Cash, Conventional, Jumbo
Listing Terms Cash, Conventional, Jumbo
Special Listing Condition None
Read Less
Want to know what your home might be worth? Contact us for a FREE valuation!

Our team is ready to help you sell your home for the highest possible price ASAP

© 2024 METROLIST, INC., DBA RECOLORADO® – All Rights Reserved
6455 S. Yosemite St., Suite 500 Greenwood Village, CO 80111 USA
Bought with US Realty Pros LLC






