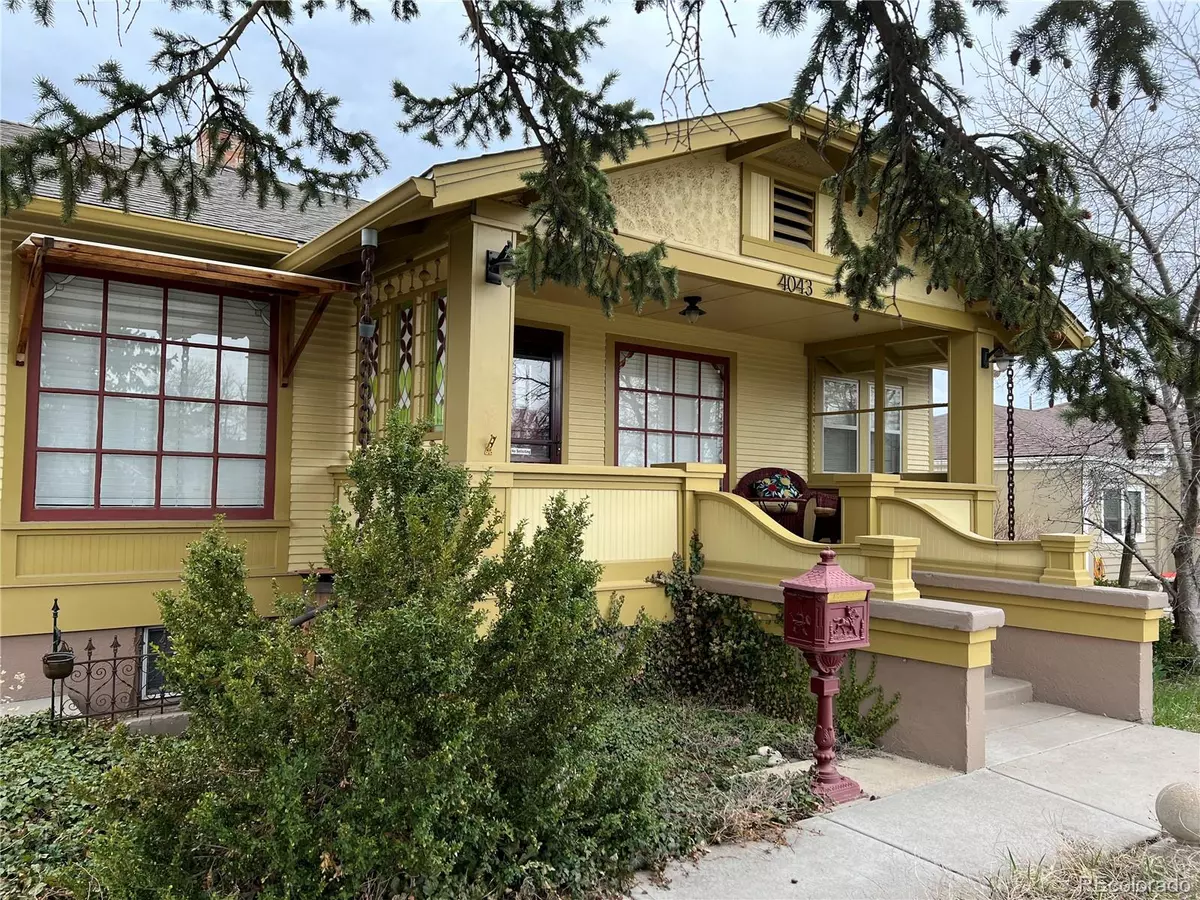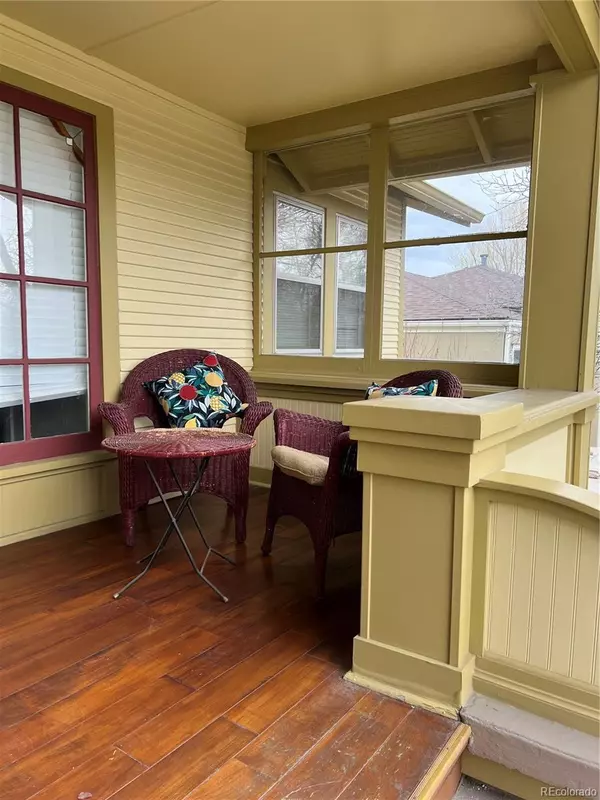$709,000
$709,000
For more information regarding the value of a property, please contact us for a free consultation.
4043 S Pennsylvania ST Englewood, CO 80113
3 Beds
2 Baths
2,148 SqFt
Key Details
Sold Price $709,000
Property Type Single Family Home
Sub Type Single Family Residence
Listing Status Sold
Purchase Type For Sale
Square Footage 2,148 sqft
Price per Sqft $330
Subdivision South Broadway Heights
MLS Listing ID 9158106
Sold Date 05/17/22
Style Bungalow
Bedrooms 3
Full Baths 1
Three Quarter Bath 1
HOA Y/N No
Abv Grd Liv Area 1,108
Originating Board recolorado
Year Built 1921
Annual Tax Amount $2,504
Tax Year 2021
Acres 0.21
Property Description
COMING SOON -SHOWINGS START THURSDAY - Updated Master Craftsman Bungalow! One of A Kind featuring covered porch for relaxation with charm throughout. Enter through the Living room with a Formal Dining Room with French Doors. Updated Kitchen includes stainless steel appliances with gas stove and a breakfast nook. Home also features remodeled bath, large pantry, mud/sunroom area. Lower level features a Master Suite with spacious private bath, a nice family room with Romeo and Juliet door/walkout and spacious laundry room. Landscaped with sprinklers, fenced, with shed, and 100-year old Barn used as a Garage and Storage. Notice all the intricacies through out this home Newer Sprinkler System, Sewer Line and Electrical and Plumbing Updated and Permitted by previous owner ~3 years ago.
Location
State CO
County Arapahoe
Zoning Residential
Rooms
Basement Bath/Stubbed, Finished, Full, Interior Entry, Walk-Out Access
Main Level Bedrooms 2
Interior
Heating Forced Air
Cooling Central Air
Fireplace N
Appliance Dishwasher, Disposal, Microwave, Range Hood, Refrigerator, Self Cleaning Oven
Laundry In Unit
Exterior
Exterior Feature Private Yard
Garage Spaces 2.0
Fence Full
Utilities Available Cable Available, Electricity Connected, Internet Access (Wired), Natural Gas Connected
Roof Type Composition
Total Parking Spaces 6
Garage No
Building
Lot Description Level
Sewer Community Sewer
Water Public
Level or Stories One
Structure Type Frame, Wood Siding
Schools
Elementary Schools Cherrelyn
Middle Schools Englewood
High Schools Englewood
School District Englewood 1
Others
Senior Community No
Ownership Individual
Acceptable Financing Cash, Conventional, FHA, VA Loan
Listing Terms Cash, Conventional, FHA, VA Loan
Special Listing Condition None
Read Less
Want to know what your home might be worth? Contact us for a FREE valuation!

Our team is ready to help you sell your home for the highest possible price ASAP

© 2024 METROLIST, INC., DBA RECOLORADO® – All Rights Reserved
6455 S. Yosemite St., Suite 500 Greenwood Village, CO 80111 USA
Bought with Dwell Denver Real Estate






