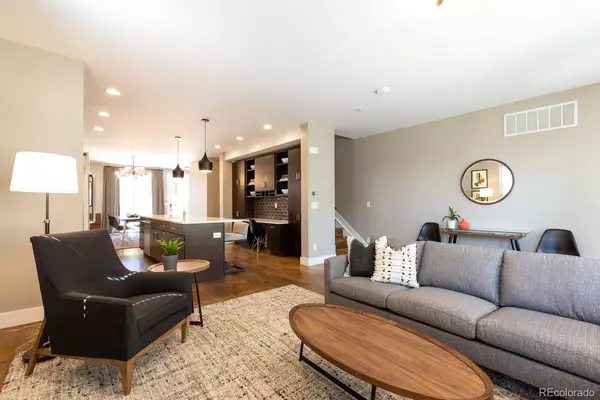$1,360,000
$1,250,000
8.8%For more information regarding the value of a property, please contact us for a free consultation.
2125 Eliot ST Denver, CO 80211
4 Beds
5 Baths
3,165 SqFt
Key Details
Sold Price $1,360,000
Property Type Multi-Family
Sub Type Multi-Family
Listing Status Sold
Purchase Type For Sale
Square Footage 3,165 sqft
Price per Sqft $429
Subdivision Jefferson Park
MLS Listing ID 7507687
Sold Date 02/16/22
Style Contemporary
Bedrooms 4
Full Baths 2
Half Baths 2
Three Quarter Bath 1
HOA Y/N No
Abv Grd Liv Area 2,275
Originating Board recolorado
Year Built 2015
Annual Tax Amount $4,598
Tax Year 2020
Acres 0.07
Property Description
Look no further for your dream home! This gorgeous home is nearly new and has been meticulously maintained with beautiful updates. As you walk up, you are greeted by the attractive and mature, professionally landscaped yard. Entering the home, you will find an expansive open-concept floor plan starting with a stylish and comfortable living room that has engineered hardwood floors and a large, tiled fireplace. The open concept leads to the large modern kitchen complete with an 11’ island that has seating for five, quartz countertops, high-end cabinetry, and stainless-steel appliances. The dining room opens up to the professionally landscaped and fully fenced backyard with a concrete patio, raised garden bed, and beautiful mature foliage, all with built-in irrigation. Upstairs, you'll find three bedrooms, one of which is the primary suite that has a private balcony, walk-in closet, and a five-piece bath including a free-standing tub and radiant floor heating. Laundry is located just outside the primary suite. Entertain guests on the third floor, which has an additional flex space, wet bar, and a large rooftop patio with views of the city and Empower Field at Mile High Stadium. The basement has a fourth bedroom, full bath, and living room with a wet bar. The two-car garage is insulated and finished beautifully for a clean and comfortable space to house your cars, bicycles, and other toys. Just minutes from downtown, Empower Field at Mile High Stadium, Sloan’s Lake, and only a half-block to Jefferson Park. Incredible restaurants, breweries, and coffee shops in every direction!
Location
State CO
County Denver
Zoning U-TU-B
Rooms
Basement Finished, Full, Sump Pump
Interior
Interior Features Built-in Features, Ceiling Fan(s), Eat-in Kitchen, Five Piece Bath, High Speed Internet, Jack & Jill Bathroom, Kitchen Island, Primary Suite, Open Floorplan, Pantry, Quartz Counters, Smart Thermostat, Smoke Free, Walk-In Closet(s), Wet Bar, Wired for Data
Heating Forced Air, Natural Gas
Cooling Central Air
Flooring Carpet, Tile, Wood
Fireplaces Number 1
Fireplaces Type Gas, Living Room
Fireplace Y
Appliance Bar Fridge, Cooktop, Dishwasher, Disposal, Dryer, Microwave, Oven, Range, Range Hood, Refrigerator, Self Cleaning Oven, Tankless Water Heater, Washer
Laundry In Unit
Exterior
Exterior Feature Balcony, Garden, Gas Valve, Private Yard
Parking Features Concrete, Finished, Insulated Garage
Garage Spaces 2.0
Fence Full
Utilities Available Cable Available, Electricity Connected, Natural Gas Connected
View City, Mountain(s)
Roof Type Composition, Unknown
Total Parking Spaces 2
Garage No
Building
Lot Description Landscaped, Near Public Transit, Sprinklers In Front, Sprinklers In Rear
Sewer Public Sewer
Water Public
Level or Stories Three Or More
Structure Type Frame, Stucco, Wood Siding
Schools
Elementary Schools Brown
Middle Schools Strive Lake
High Schools North
School District Denver 1
Others
Senior Community No
Ownership Individual
Acceptable Financing Cash, Conventional, Jumbo
Listing Terms Cash, Conventional, Jumbo
Special Listing Condition None
Read Less
Want to know what your home might be worth? Contact us for a FREE valuation!

Our team is ready to help you sell your home for the highest possible price ASAP

© 2024 METROLIST, INC., DBA RECOLORADO® – All Rights Reserved
6455 S. Yosemite St., Suite 500 Greenwood Village, CO 80111 USA
Bought with Compass Colorado, LLC - Boulder






