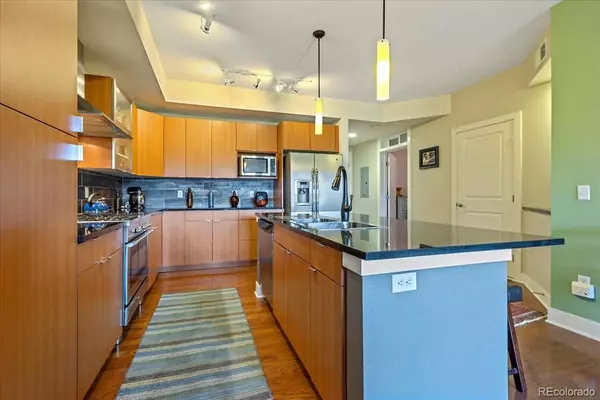$579,000
$565,000
2.5%For more information regarding the value of a property, please contact us for a free consultation.
2240 Clay ST #504 Denver, CO 80211
2 Beds
2 Baths
1,070 SqFt
Key Details
Sold Price $579,000
Property Type Condo
Sub Type Condominium
Listing Status Sold
Purchase Type For Sale
Square Footage 1,070 sqft
Price per Sqft $541
Subdivision Jefferson Park
MLS Listing ID 9224025
Sold Date 12/09/21
Style Contemporary
Bedrooms 2
Full Baths 2
Condo Fees $341
HOA Fees $341/mo
HOA Y/N Yes
Abv Grd Liv Area 1,070
Originating Board recolorado
Year Built 2007
Annual Tax Amount $2,701
Tax Year 2020
Property Description
Welcome home to this LEED certified condo with amazing views of Jefferson Park and the snow covered peaks of the Rocky Mountains! This updated two bedroom two bathroom condo is within walking distance to everything the Highlands, LoHi, Jefferson Park and Downtown Denver has to offer! Park in your own parking place and walk down to Broncos games and concerts! When you step in, you can't help but notice the beautiful hardwood floors leading into a gourmet kitchen with a professional grade gas stove! The kitchen island provides lots of extra room for eating and entertaining! The living space offers plenty of space for dining and living. Outside on your expansive balcony, you have turf which makes it easy to keep clean and perfect for your pet and to be barefoot! The owner's suite has a large walk-in closet and attached en suite bathroom with laundry easily located right there. The second bedroom is spacious and has access to its own bathroom right across the hall! This house is ready to move in for the holidays! Come check it out!!!
Location
State CO
County Denver
Zoning R-MU-30
Rooms
Main Level Bedrooms 2
Interior
Interior Features Eat-in Kitchen, Kitchen Island, Primary Suite, Open Floorplan, Quartz Counters, Walk-In Closet(s)
Heating Forced Air
Cooling Central Air
Flooring Wood
Fireplace Y
Appliance Dishwasher, Dryer, Range, Range Hood, Refrigerator, Washer
Laundry In Unit
Exterior
Exterior Feature Balcony, Elevator, Gas Grill
Garage Spaces 1.0
Utilities Available Cable Available, Electricity Connected, Natural Gas Connected, Phone Connected
View Mountain(s)
Roof Type Rolled/Hot Mop
Total Parking Spaces 1
Garage No
Building
Sewer Public Sewer
Water Public
Level or Stories One
Structure Type Brick, Stone
Schools
Elementary Schools Brown
Middle Schools Strive Lake
High Schools North
School District Denver 1
Others
Senior Community No
Ownership Individual
Acceptable Financing Cash, Conventional
Listing Terms Cash, Conventional
Special Listing Condition None
Read Less
Want to know what your home might be worth? Contact us for a FREE valuation!

Our team is ready to help you sell your home for the highest possible price ASAP

© 2024 METROLIST, INC., DBA RECOLORADO® – All Rights Reserved
6455 S. Yosemite St., Suite 500 Greenwood Village, CO 80111 USA
Bought with Realty One Group Premier Colorado






